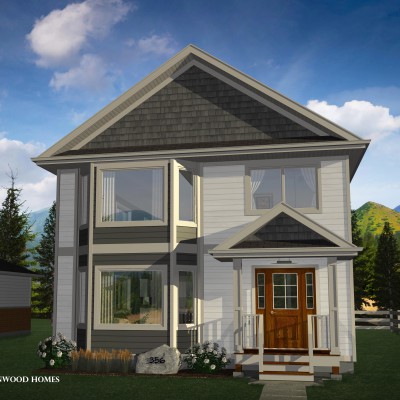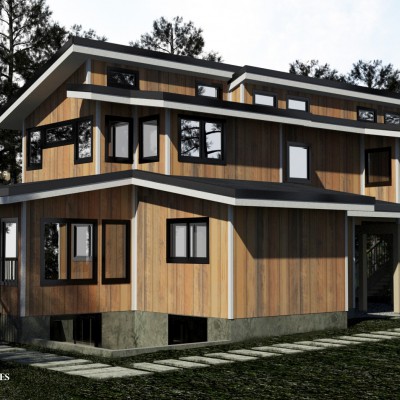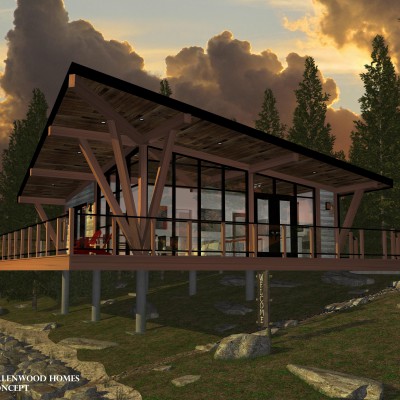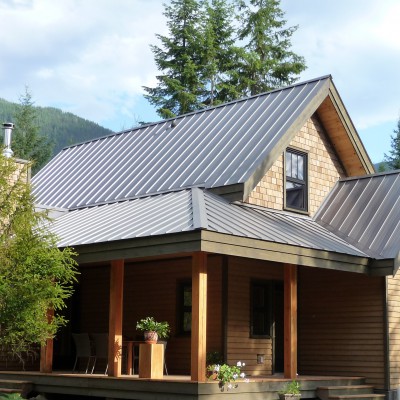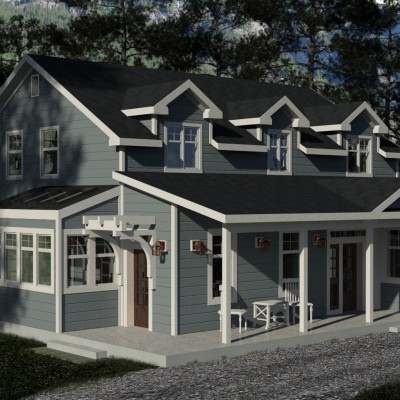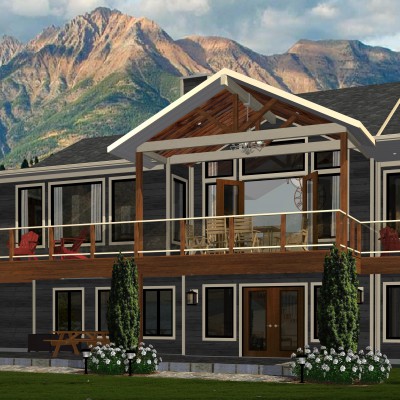Ready Made House Design / Floor Plans
We have spent the last few years developing a variety of house designs and floor plans including modern cabins, two storey duplexes in both a modern and classic style, full size family homes, and larger cottage style homes. All of our house designs come with full specs, floor plans, detailed design touches including both interior and exterior finishes, engineering, cost to build, and are fully ready to be energy efficient using green design techniques. We even have a net zero ready energy efficient cottage for those that want something off the grid.
If you are interested in any of our floor plans / designs, please contact us and we will find the perfect fit for you, or create something unique that suits your taste and budget.
Duplex Floor Plans / House Design Plans
- Two Storey Duplex House Plan Traditional: 224 sq ft / 4 bdrm / 2 bath
- Modern Two Storey Duplex Plan: 1764 sq ft / 4 bdrm / 2 bath
Cottage and Cabin Floor Plans / House Design Plans
- Lakeside Cabin with Loft 835 sq ft / 2 bdrm / 1 bath
- Net Zero Ready Cottage House Plans / Floor Plans 1800 sq.ft / 2 storey / 3 bdrm / 1.5 bath
Full Size family Home Floor Plans / House Design Plans
- Riverside 3998 sq ft 6 bed / 3.5 bath / den
- Mountain View Home 3438 sq ft / Walk out basement / 4 bdrm / 2.5 bath

