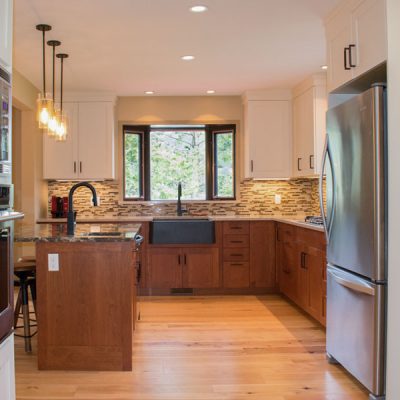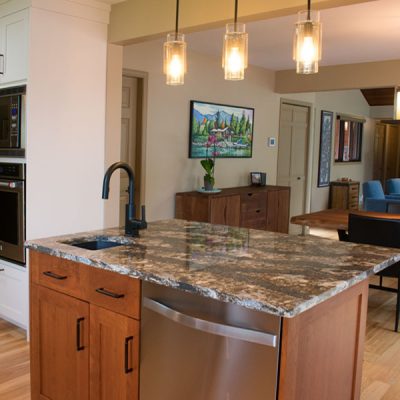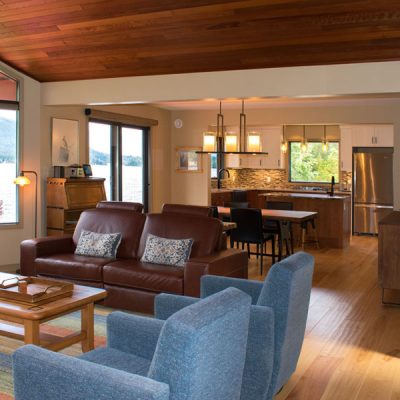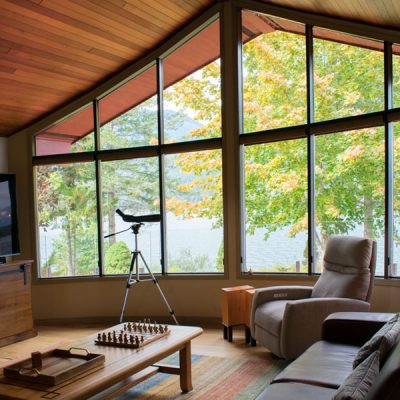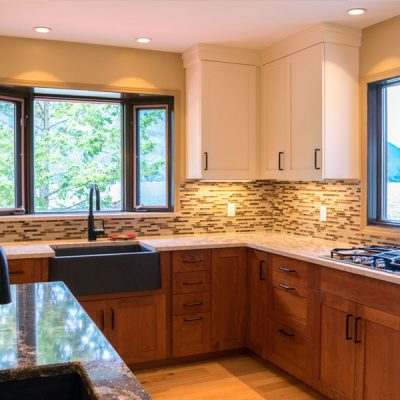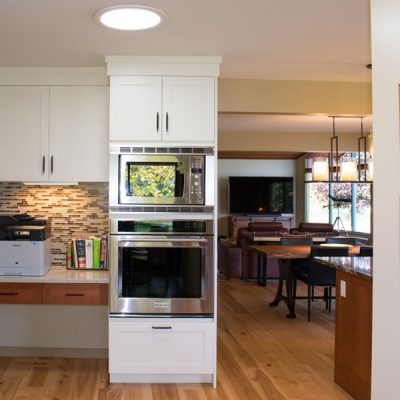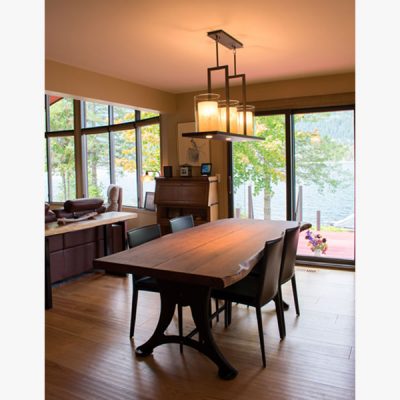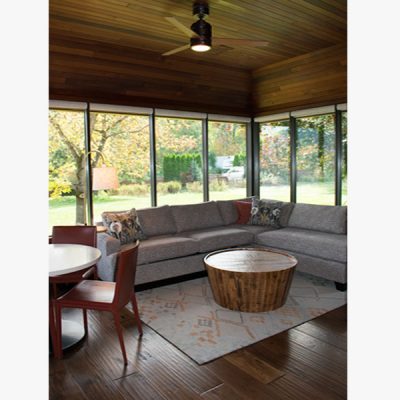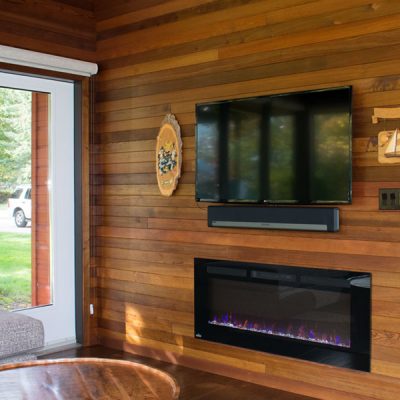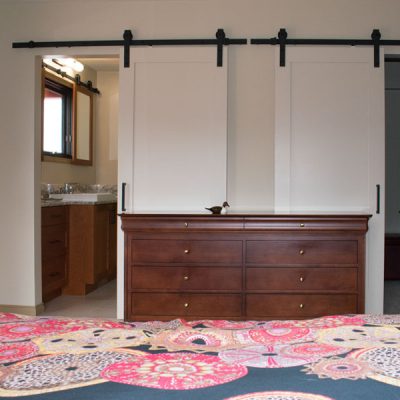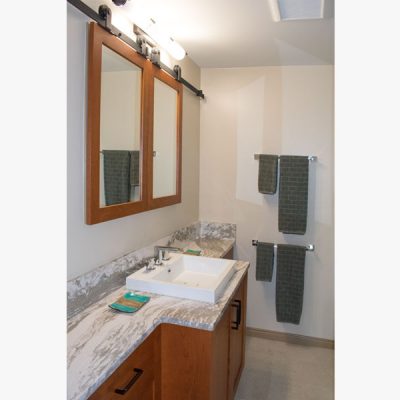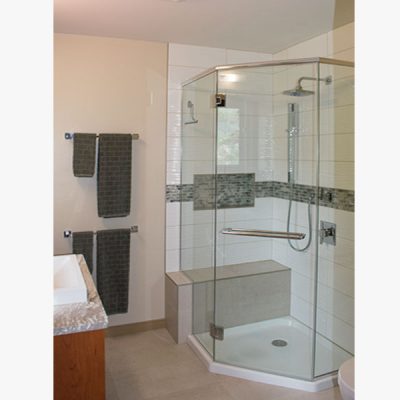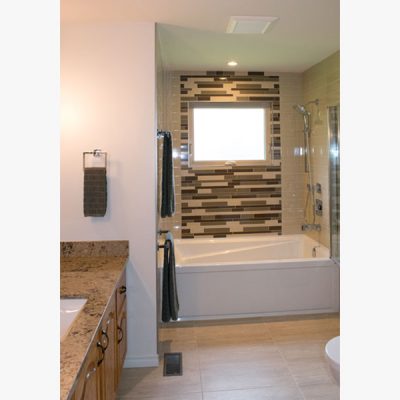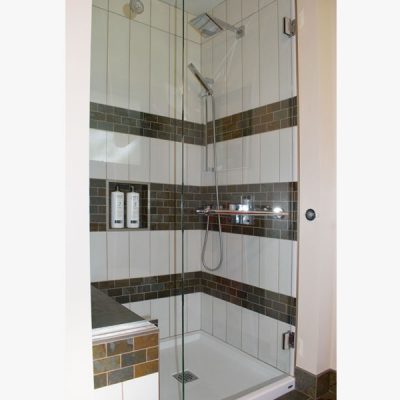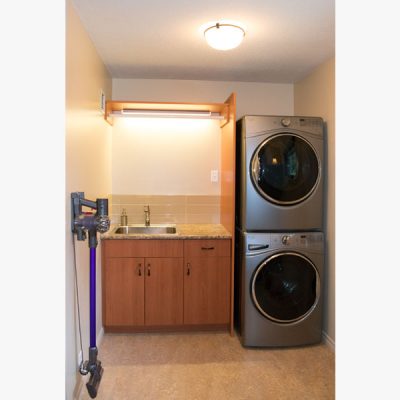Lakeside Rancher
This 1980’s rancher had good bones and lovely views, but it suffered from a closed-off kitchen and dated style. We removed the wall between the kitchen and great room and added a beam to open up the spaces to each other for better light and flow. Appliance and plumbing locations were retained where possible for cost savings, but cabinet layouts were improved. The new island with bar seating includes a prep sink and the dishwasher. An adjacent closet was converted to a pantry for extra storage. A new sun tunnel brings natural light deeper into the kitchen.
The old hot tub room became a lovely sunroom with a games table and media zone. This room also doubles as a guest space with a pull-out bed in the sectional sofa. Bathrooms throughout were updated, though some retained the original vanity cabinets. The master ensuite’s new sliding mirror system provides privacy from the deck, plus flexibility in user positioning. The mirrors’ barn door hardware is repeated on the new sliding doors for ensuite and closet. All the new finishes suit the natural surroundings and the existing redwood accent walls and ceilings. New furnishings throughout the living spaces were part of the design package. Also included were new energy efficient lighting fixtures throughout.






























