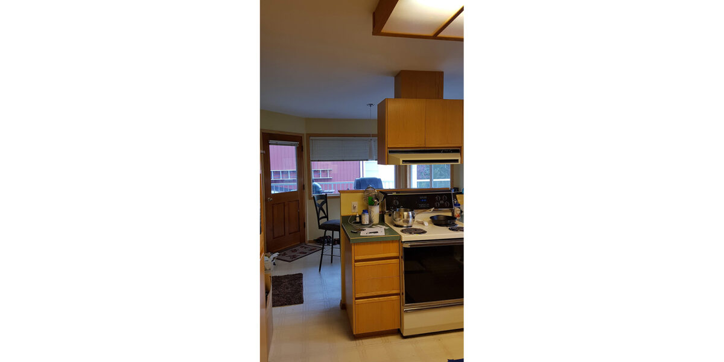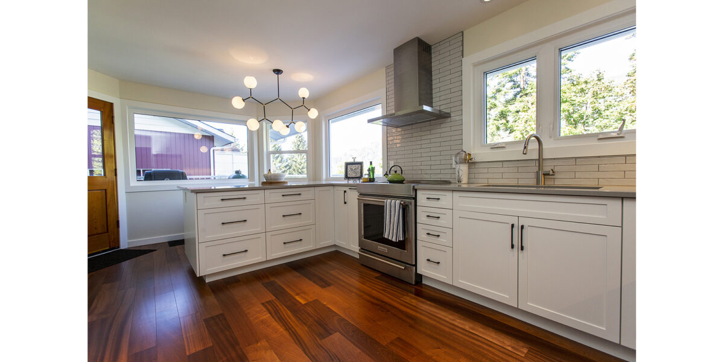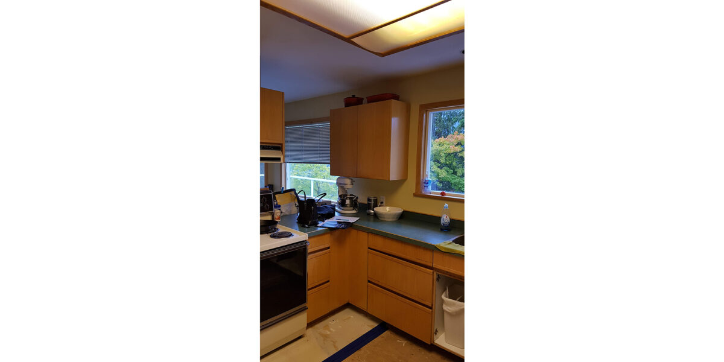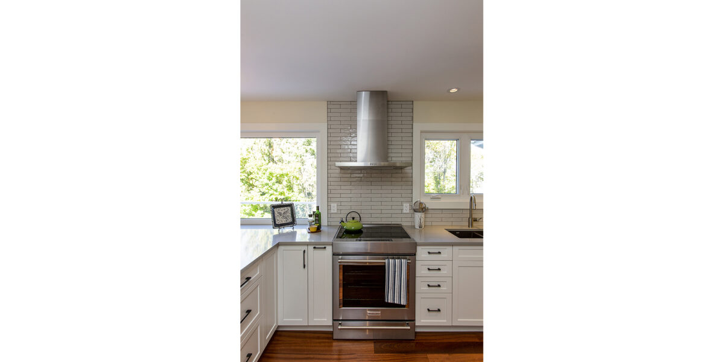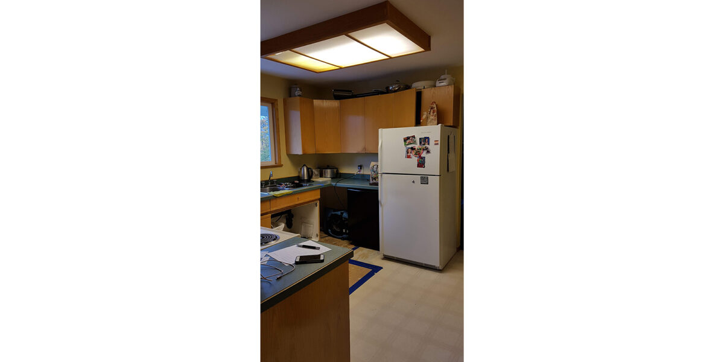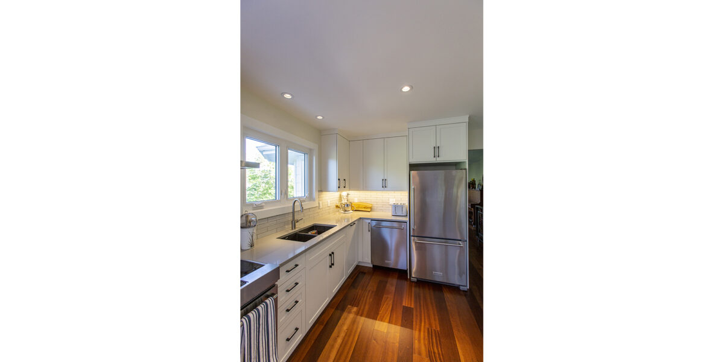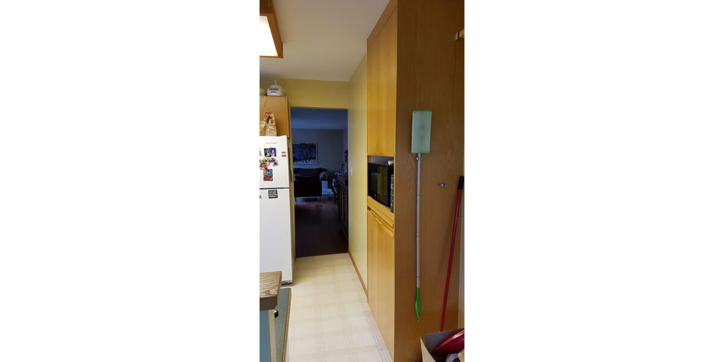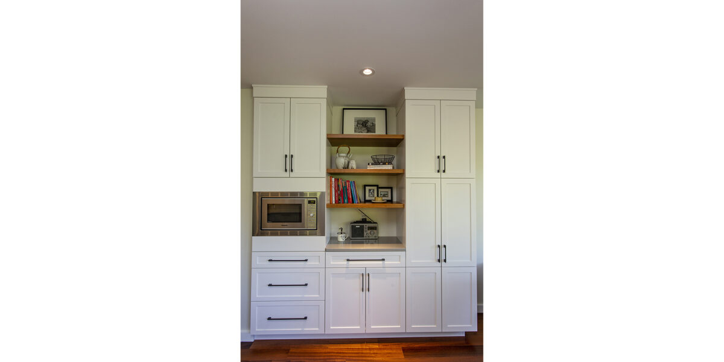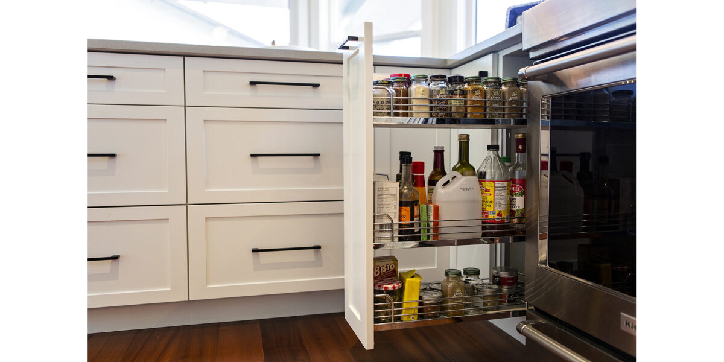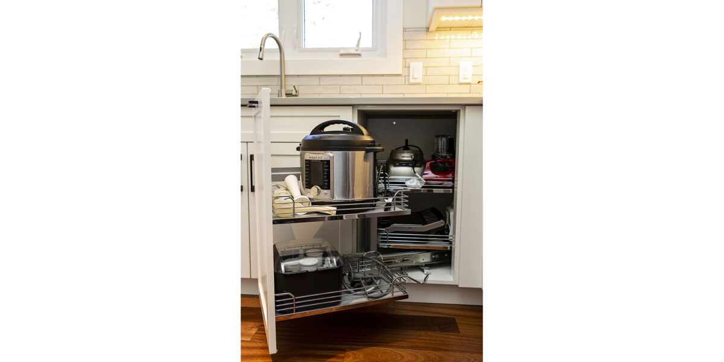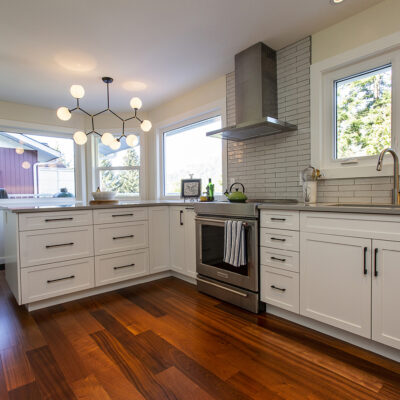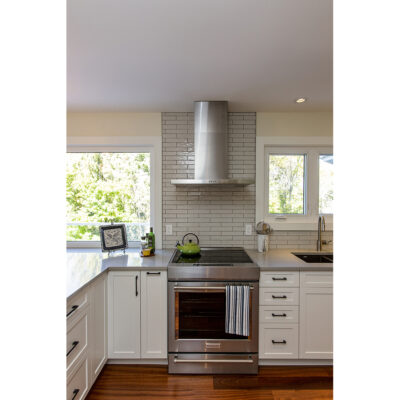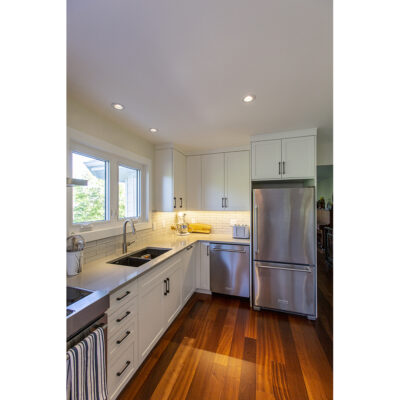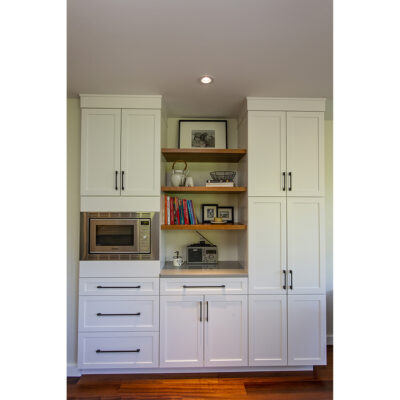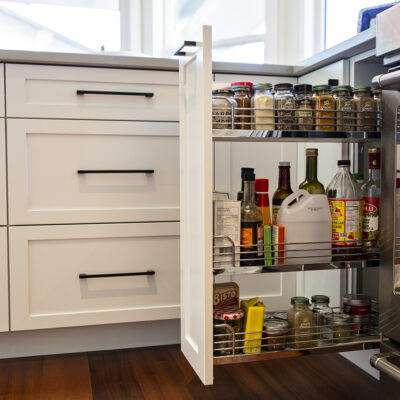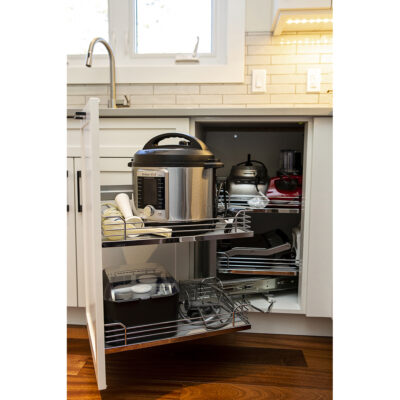Modern Shaker
The eat-in kitchen in this home was bright, but felt a bit compact. The peninsula hood fan was also a big visual barrier to the views. The space was too narrow to allow an island, so we pushed the peninsula into the eating area leaving space for bar stools. Because there is a larger dining area right outside the kitchen, the clients have not missed the kitchen table. We added tall pantry cabinets for more storage, plus some pretty display. We relocated the range to keep the vent hood out of the main view, which created space for a sculptural light fixture. The new lighter toned cabinets and countertops brighten the space while the merbau wood flooring warms it up and flows out to match the rest of the home. The long brick format of the backsplash tiles matches the bricks in the adjacent dining/living area’s fireplace.
Interior Design and Construction by Ellenwood Homes
Photography by Lisa Seyfried

