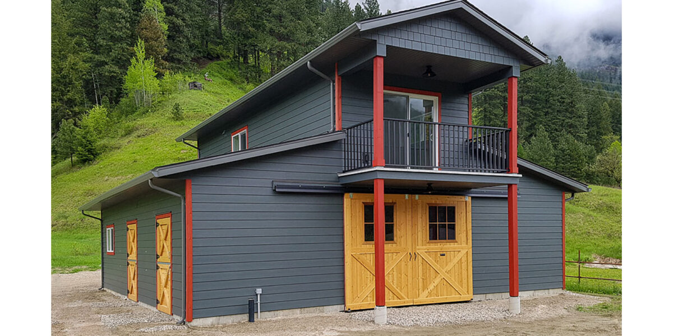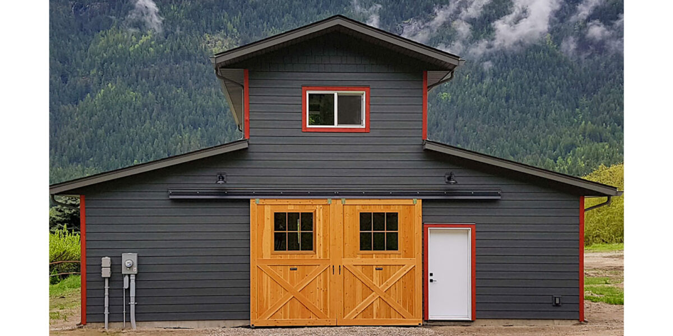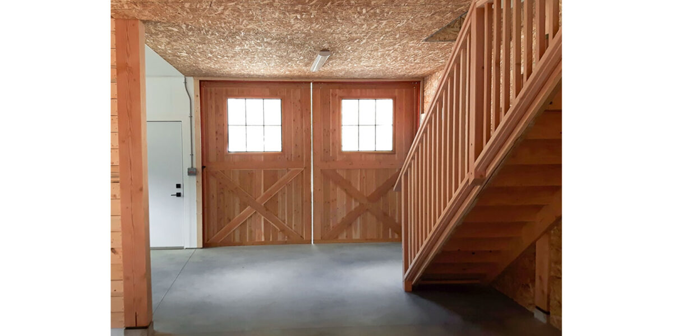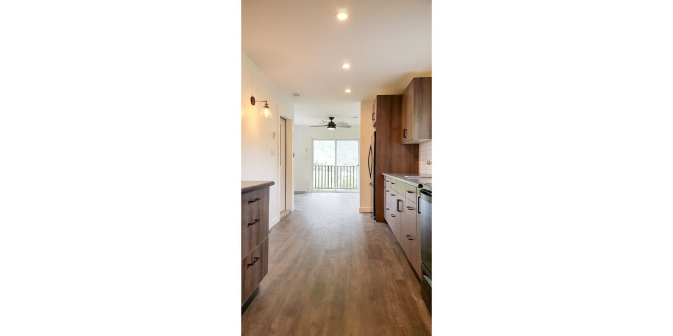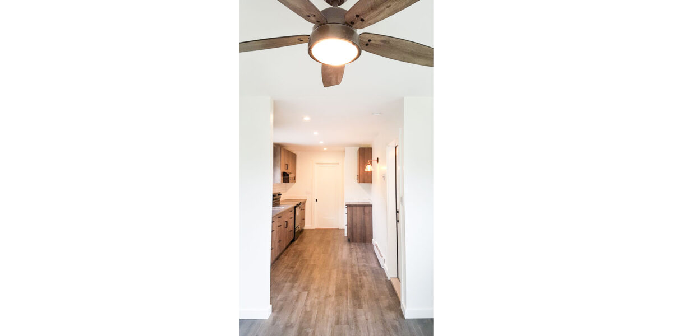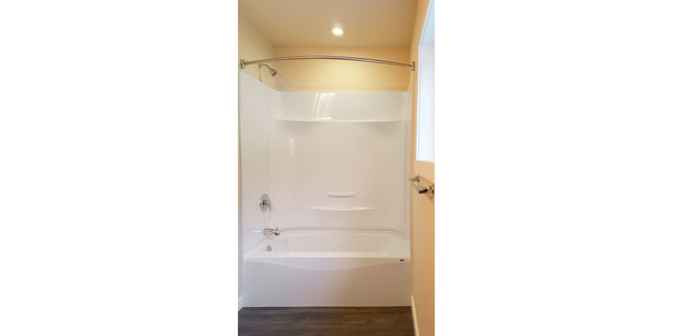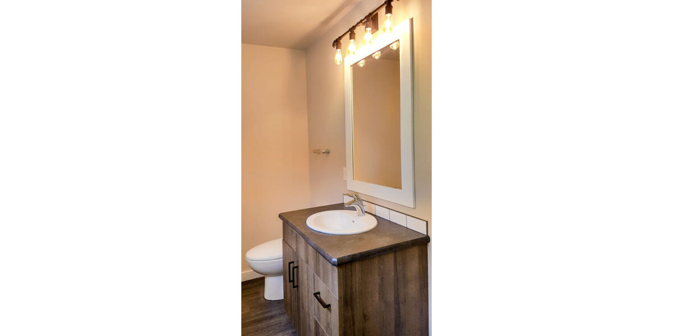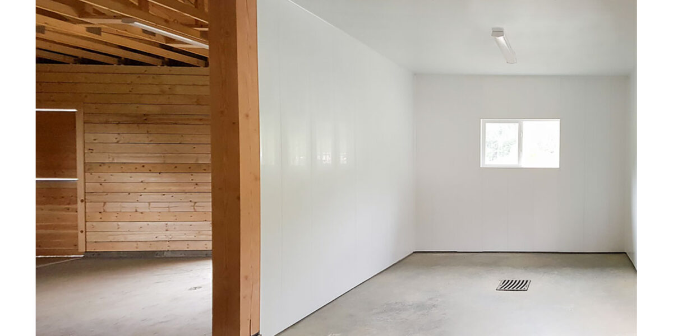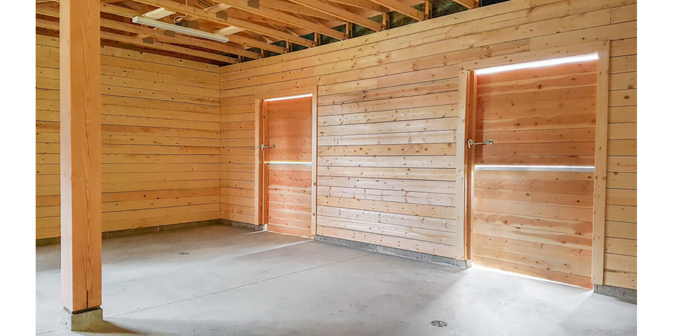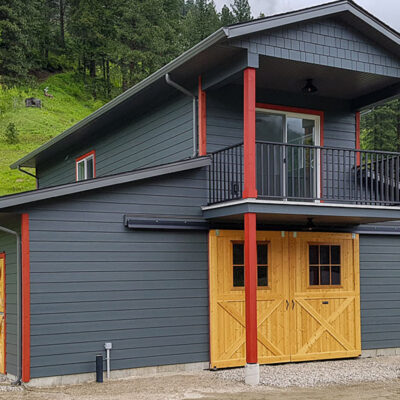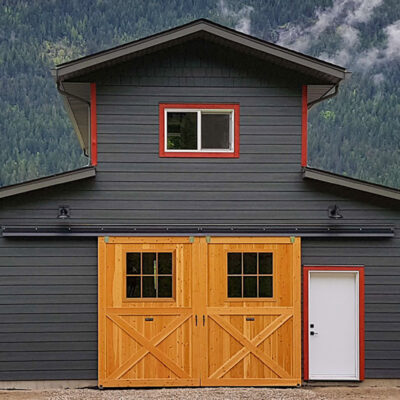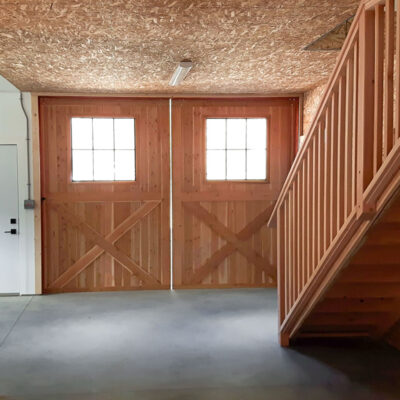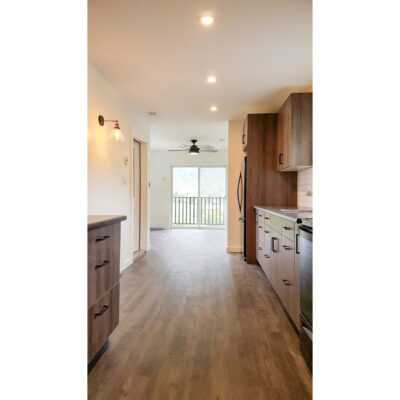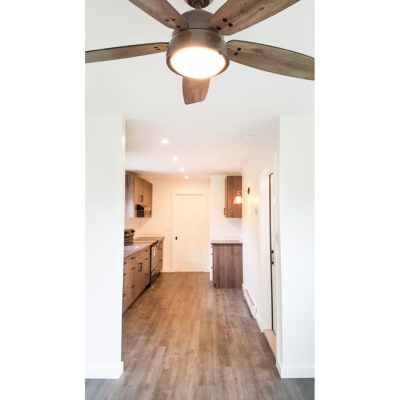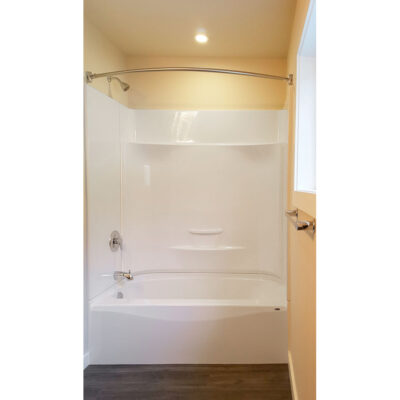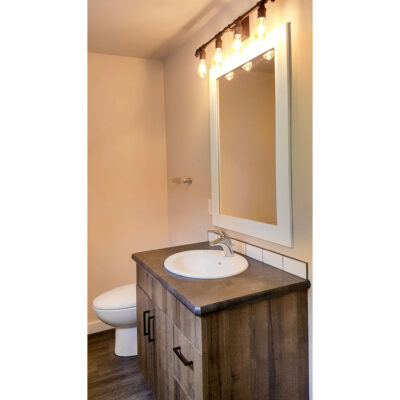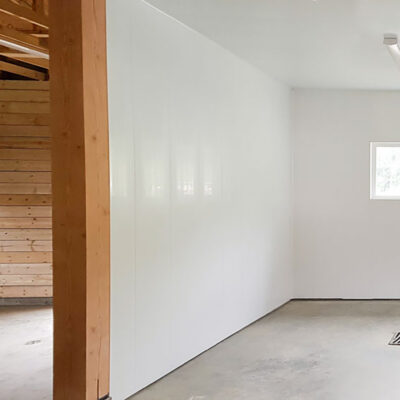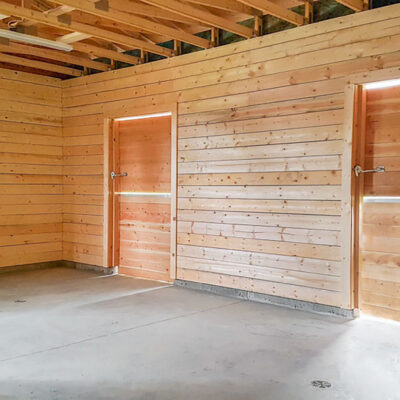Valley Retreat Part 1: Barn with Suite
This barn was created in the first phase of a multi-phase development plan for this property in Slocan Park. The lower barn area will one day house horses and goats, and has space for three stalls, a wash bay, a feed room, and a heated tack room with laundry and mechanical equipment. The studio above the barn, which will be used as an office and guest suite, includes a living and sleeping area, kitchen and bathroom. The style throughout is rustic and slightly industrial. Exterior finishes were selected with fire resistance in mind and will blend with the home to be built later.
SPECS
Bedrooms: 1
Bathrooms: 1
Size: 1300 sq.ft. lower barn + 432 sq.ft. upper suite
Building Design, Interior Design and Construction by Ellenwood Homes

