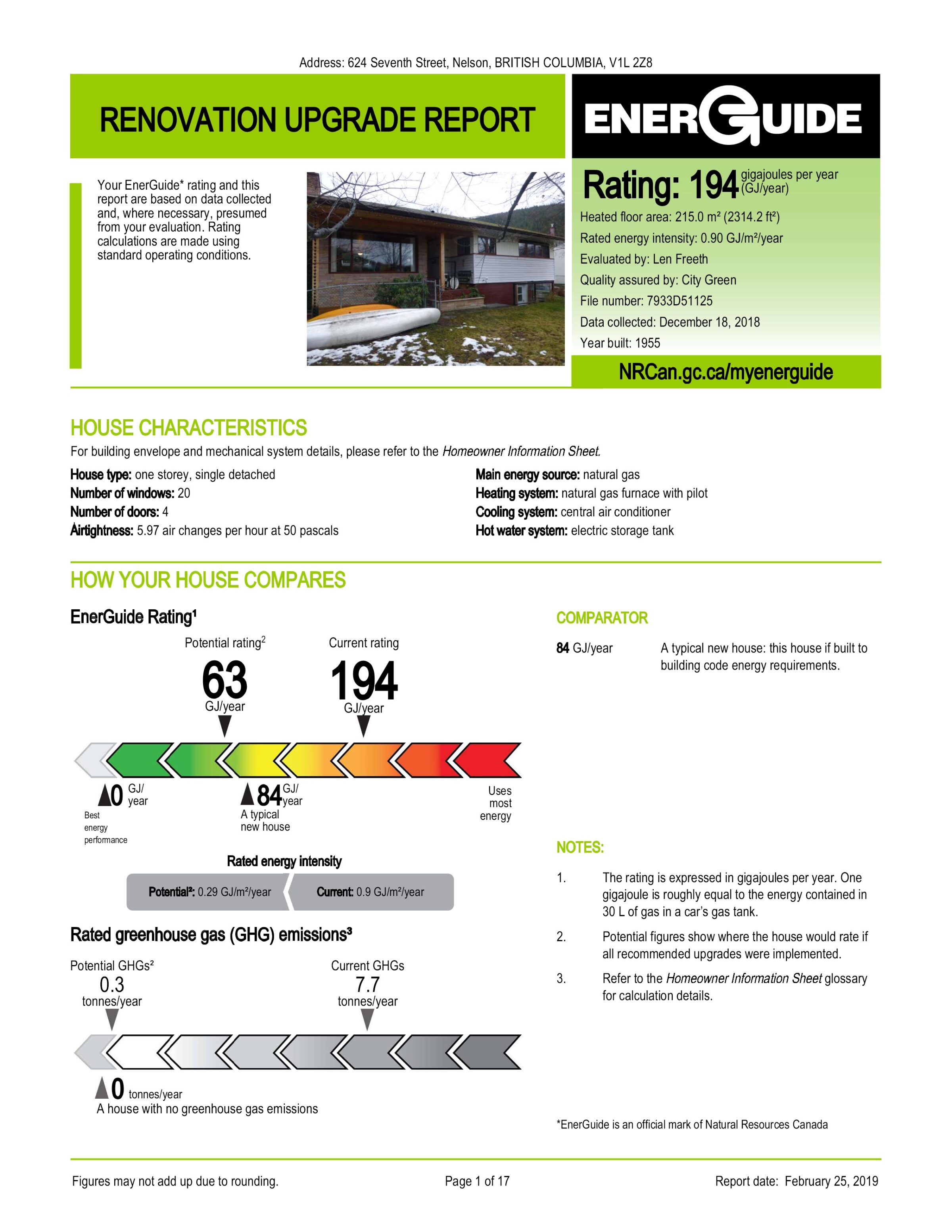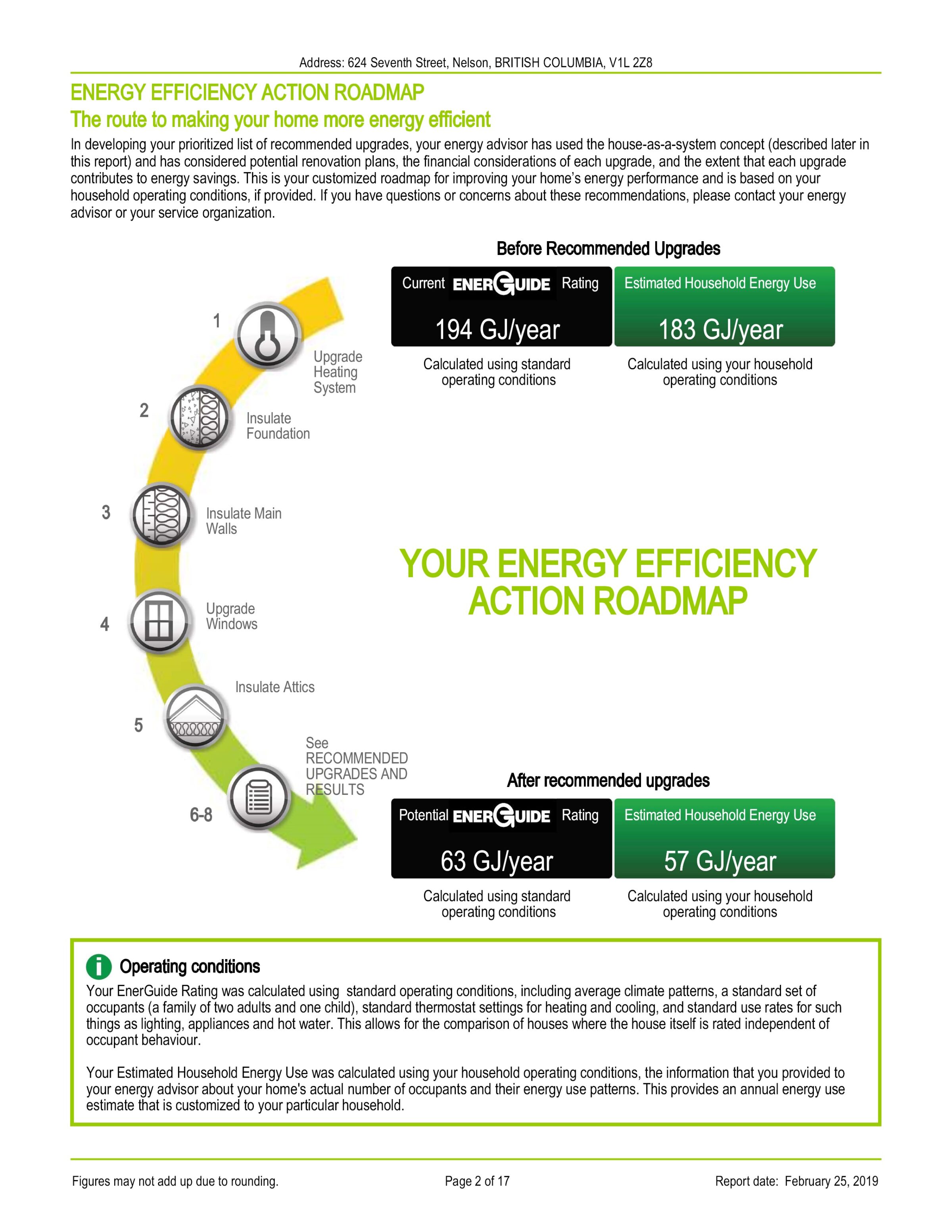Energy Retrofits Part 2
Energy assessments:
The first step in all retrofit projects is the energy assessment from a certified energy advisor. The basic idea behind an energy assessment is to calculate the energy use intensity of the home, under conditions resembling a 50 km / hr wind load on the building. The energy loss is a combination of the overall air leakage from the home, and the transfer of heat energy through the walls, roof and floors, windows and doors. The insulation values of your existing walls and roof will dictate the heat loss. However, measuring air leakage is a bit more involved. A special blower door fan is installed in an exterior door opening in order to create a 50 pascal pressure difference between the inside and the outside of the home. A monitor attached to the variable speed fan measures the air flow through the fan at different pressures. The resulting graph is analyzed to produce a measure of how many air changes will occur in an hour. For example, my house originally had around 6 air changes per hour, which means the entire volume of air in the house is exchanged 6 times every hour under a pressure difference of 50 Pascals.

This is the original report showing current energy intensity ratings along with potential savings on the second page.

The strategy:
Based on the report, my strategy became clear: Focus on the building envelope from the outside. I had no intentions of doing extensive renovations to most of the inside spaces, and my siding and windows were nearing the end of their life.
Process: I will write separate blogs for the process, as it is a lot of information. I will try to share lessons learned, and also what I might do differently.
