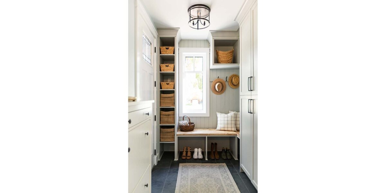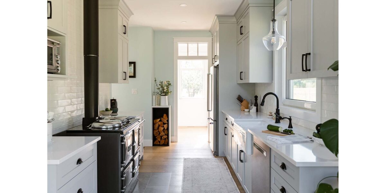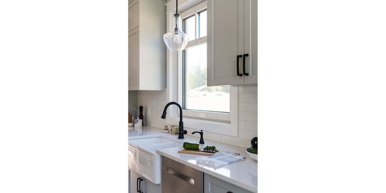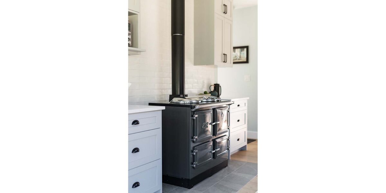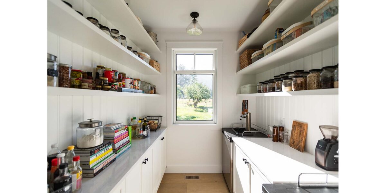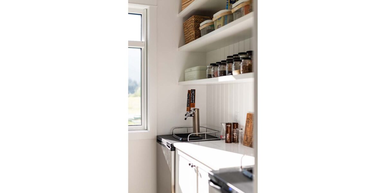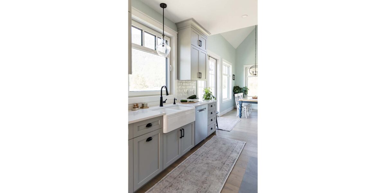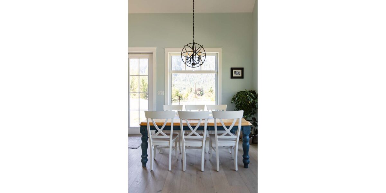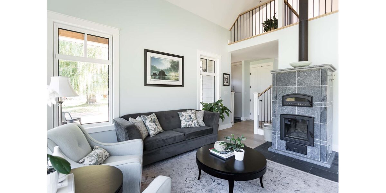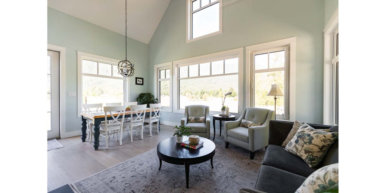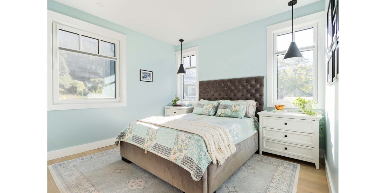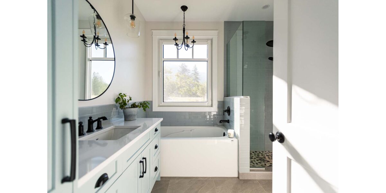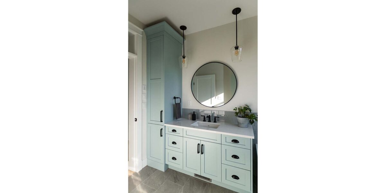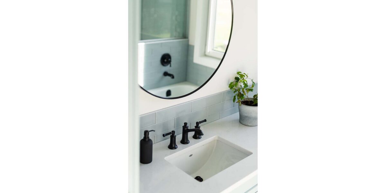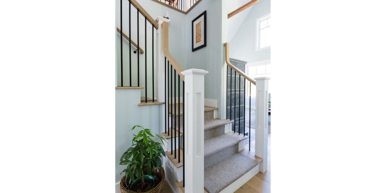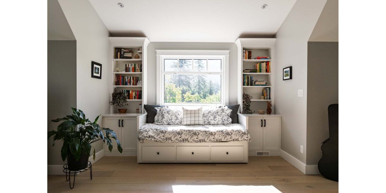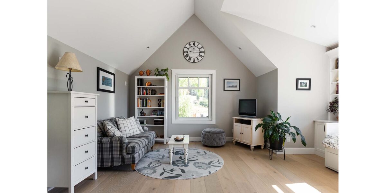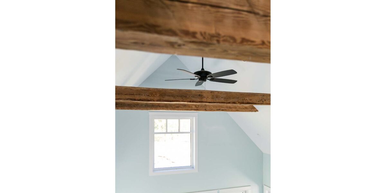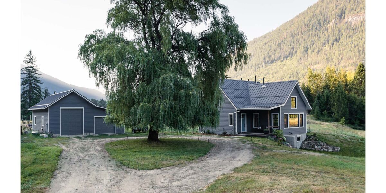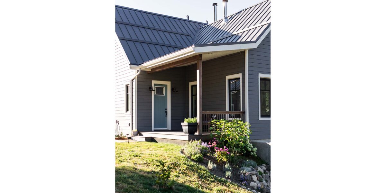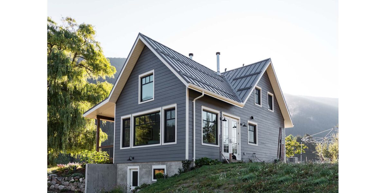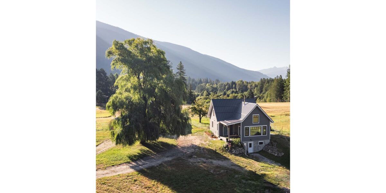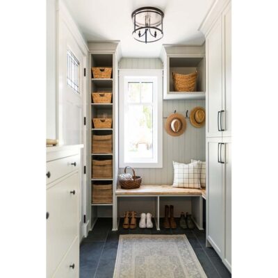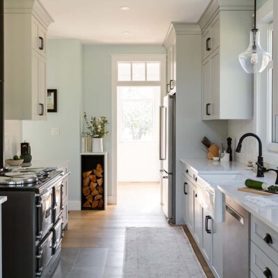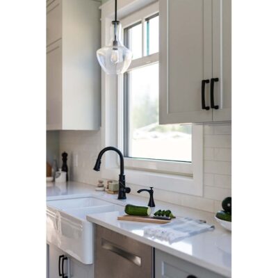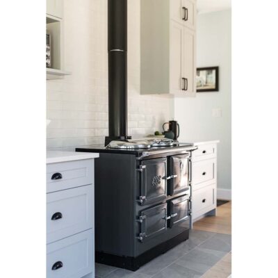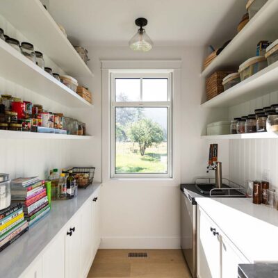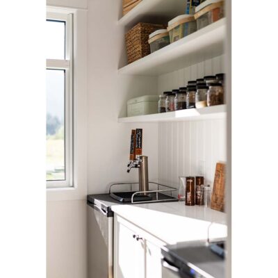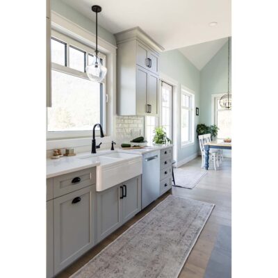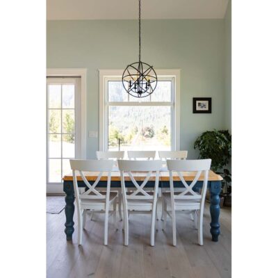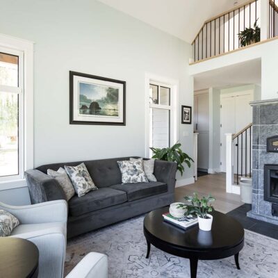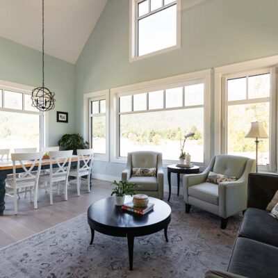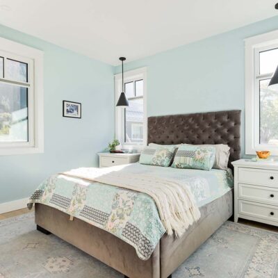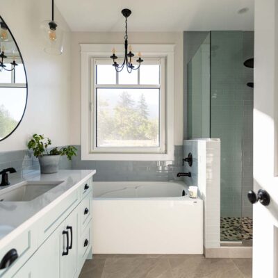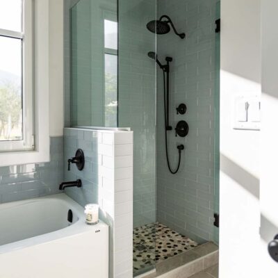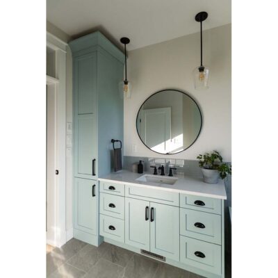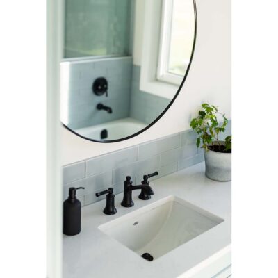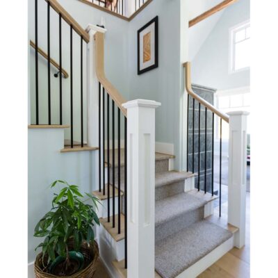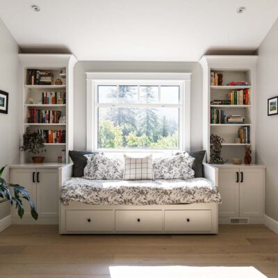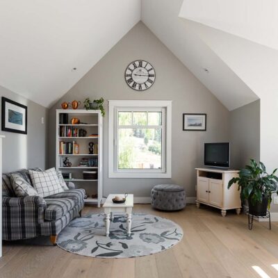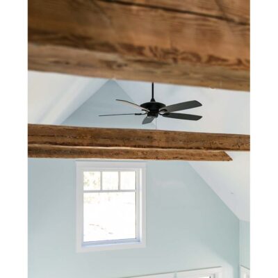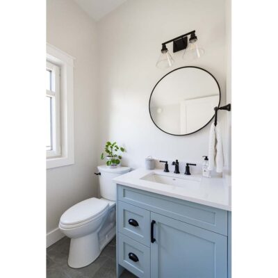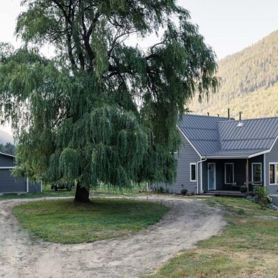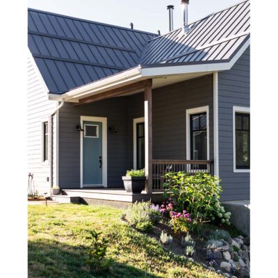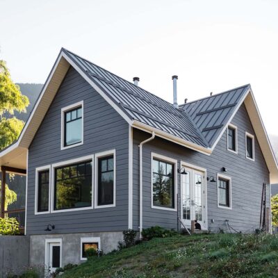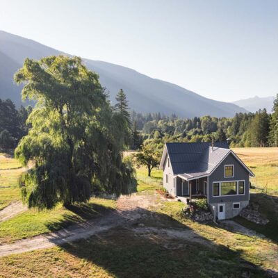Mountain-View Homestead
Nestled harmoniously within its natural surroundings, this idyllic home reflects a thoughtful blend of rustic charm and modern sustainability. Situated on a rural acreage, the home, garage, and circular driveway have been positioned to showcase the property’s existing weeping willow and fruit trees. This 1 1/2 story residence features a spacious loft overlooking the vaulted great room, accentuated by exposed timber collar ties that were salvaged from an old barn on the property. Transom windows above interior doors allow natural light to flow through the space and accentuate the generous 9′ ceilings. The kitchen includes a walk-in pantry ideal for storing the bounty from the property’s gardens, complete with two Kegerators for dispensing home-brewed craft beer. The master bedroom and bathroom are conveniently located on the main floor, designed with aging in place in mind. A soapstone mass heater with a bread oven provides warmth throughout the entire home, while the wood-fired cooker in the kitchen eliminates the need for gas.
SPECS
Bedrooms: 1
Bathrooms: 1.5
Size: 1675 sq.ft. + 1768 sq.ft. detached garage
SPECIAL FEATURES
- Built Green Platinum Certified and solar ready
- Insulated Concrete Forms (ICF’s) for the foundation
- R30 total (2×6 exterior walls with batt insulation plus 2” mineral wool rigid exterior insulation) / R40 roof / rigid foam under-slab insulation
- air source electric heat pump with HRV for heating, cooling and ventilation
- eco-friendly finishes, including zero VOC paint, hardwood floors, wool stair runner, LED lighting and low-flow plumbing fixtures
Building Design, Interior Design, and Construction by Ellenwood Homes

