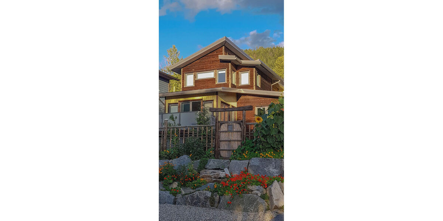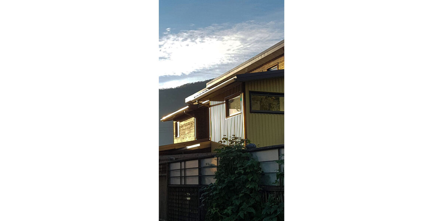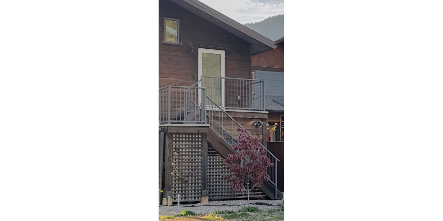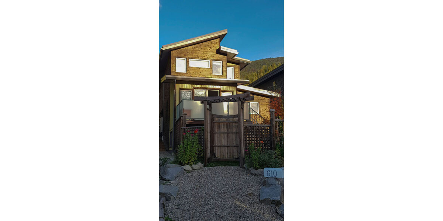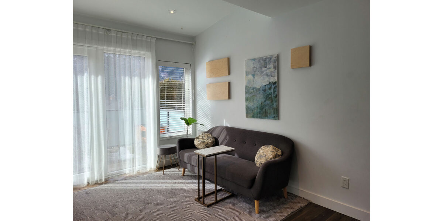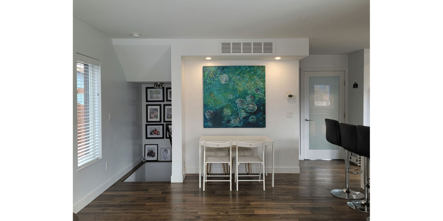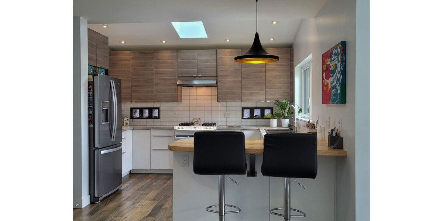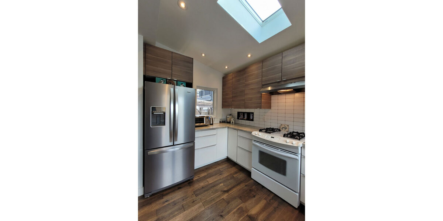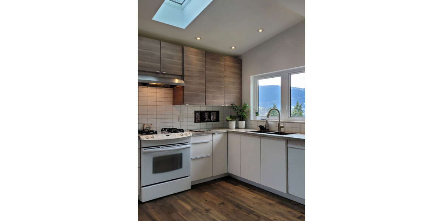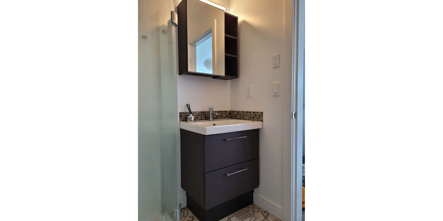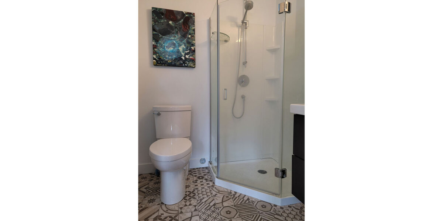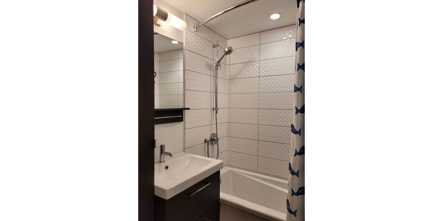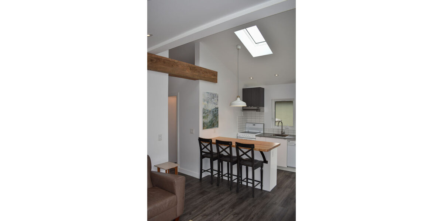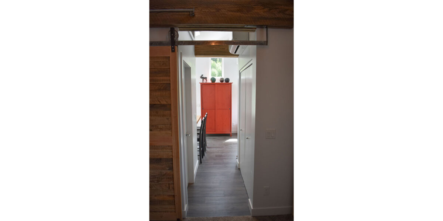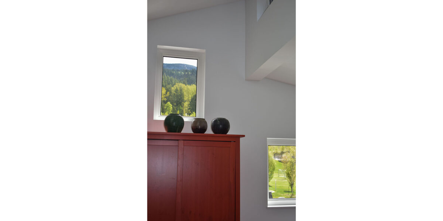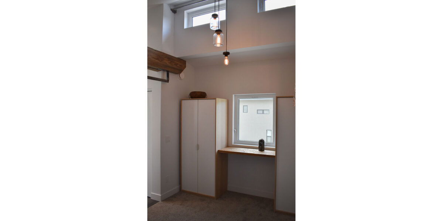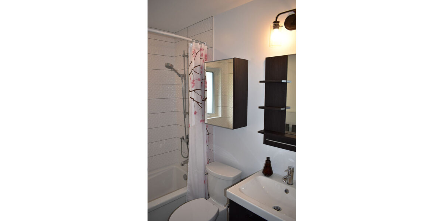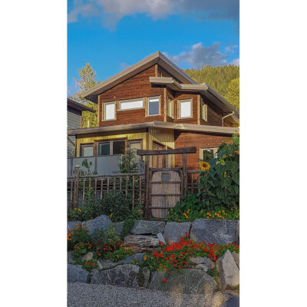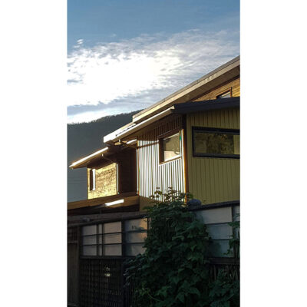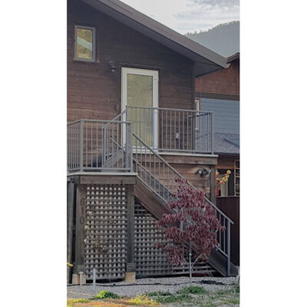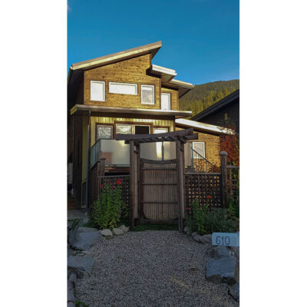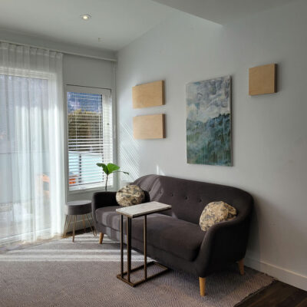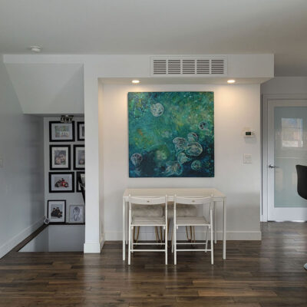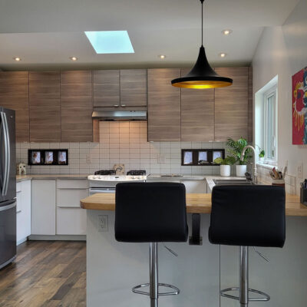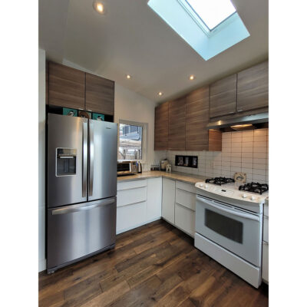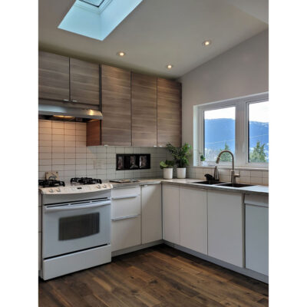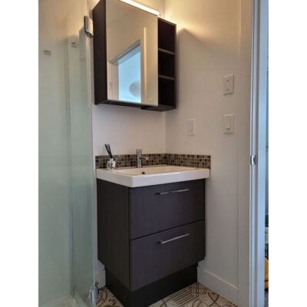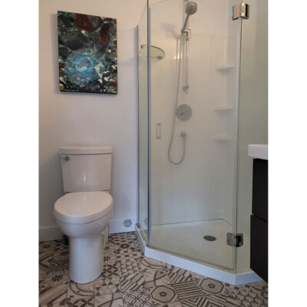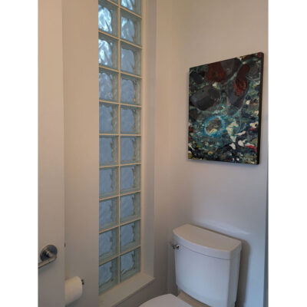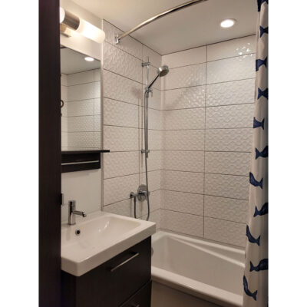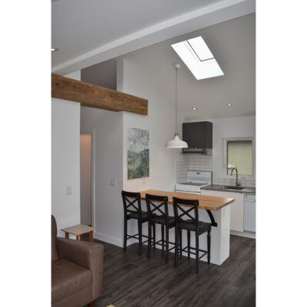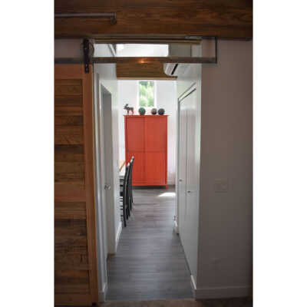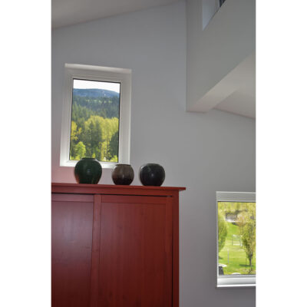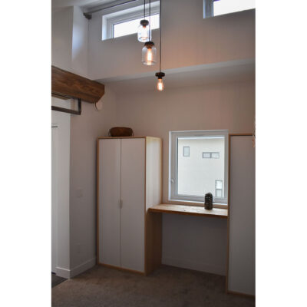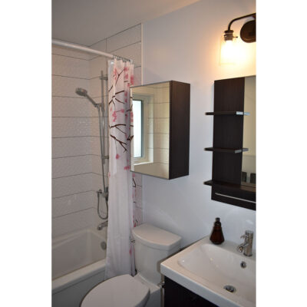Contemporary Home with Suite
This client wanted a smaller home with an unconventional layout, and the site’s zoning required the inclusion of a secondary suite. The result was a three level main home with 3 bedrooms and 2.5 baths, plus an elevated 1 bed / 1 bath suite over a shared storage area. The units interlock and the clerestory windows and skylights throughout both units provide extra light and visual continuity. Windows are strategically placed to capture views down the nearby lake. The preserved wood siding will weather to a silver grey and the yellow metal siding provides a fun pop of colour.
SPECS
Bedrooms: 4
Bathrooms: 3 1/2
Size: 1300 sq.ft. main house + 450 sq.ft. suite + 40 sq.ft. of shared mechanical & unheated storage areas
SPECIAL FEATURES
- Built Green™ Canada Certification: Gold
- Built with Insulated Concrete Forms (ICF’s) for the foundation
- R30 total (with 2″ mineral wool “blanket” insulation over typical 6″ batt insulated wood stud walls) / R60 roof / R15 radon-guard floor slab
- Mitsubishi mini-split heat pump systems for main house and suite
- Electric hot water tank & boiler combo for domestic hot water at both units and radiant concrete basement floors in the main house
- Electric radiant towel warmers in the bathrooms
- Heat Recovery Ventilation (HRV) systems in the main house and suite
- Zero VOC paints and recycled glass block accent windows
Building Design, Interior Design and Construction by Ellenwood Homes

