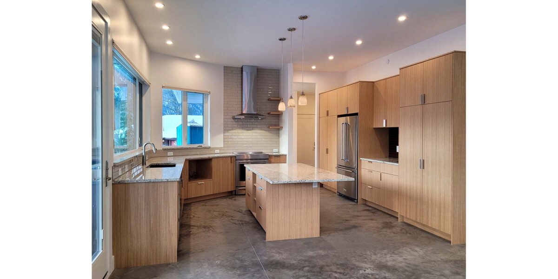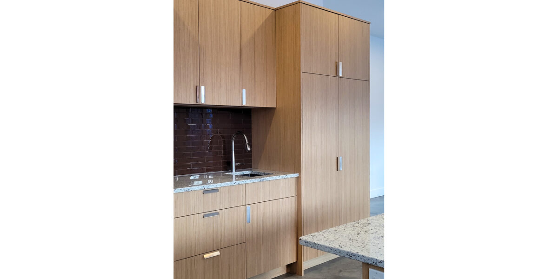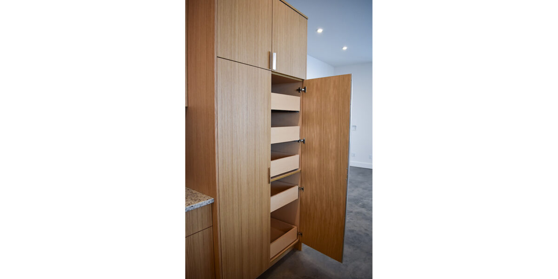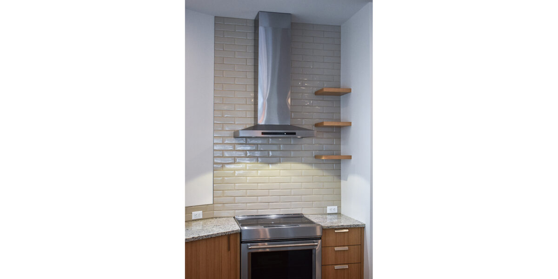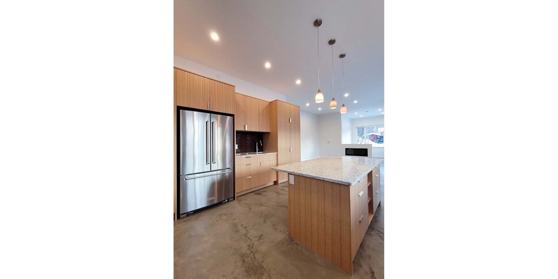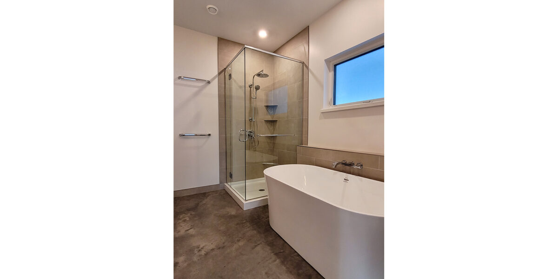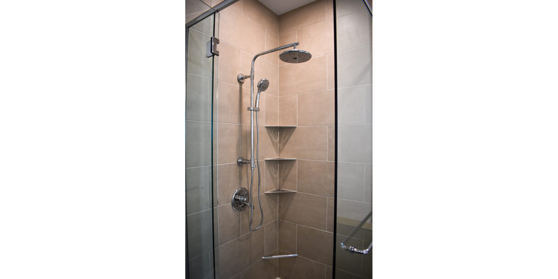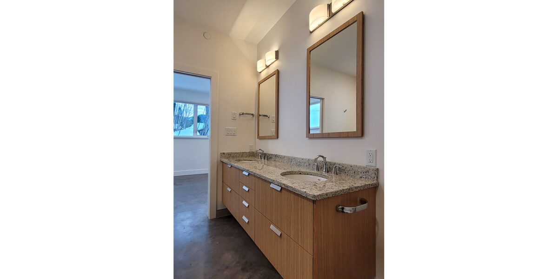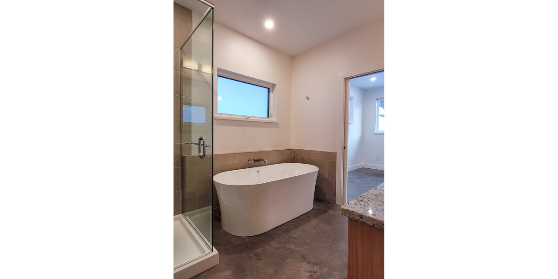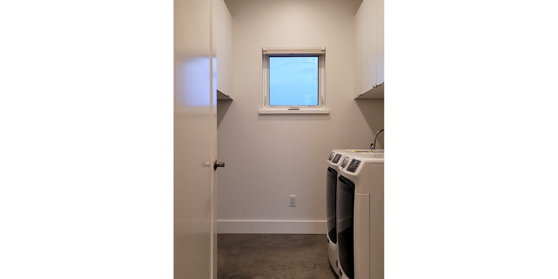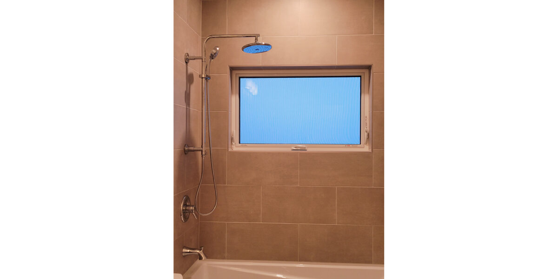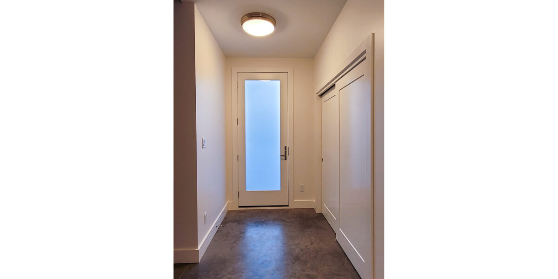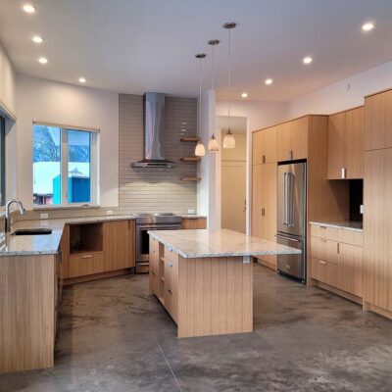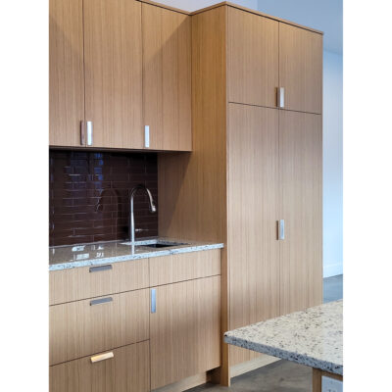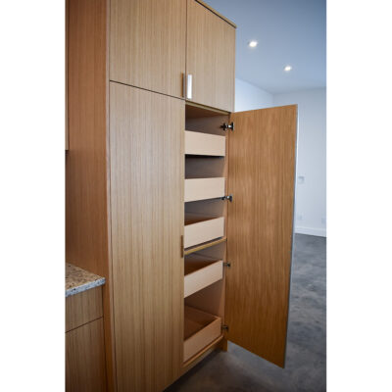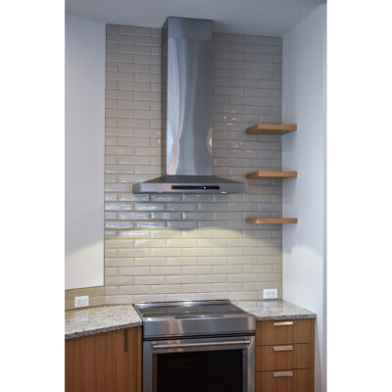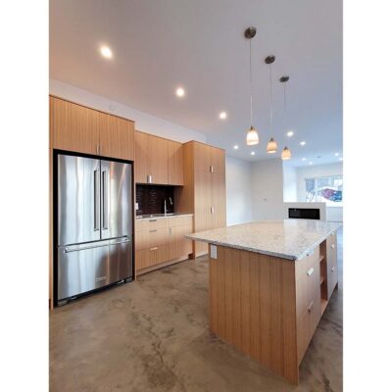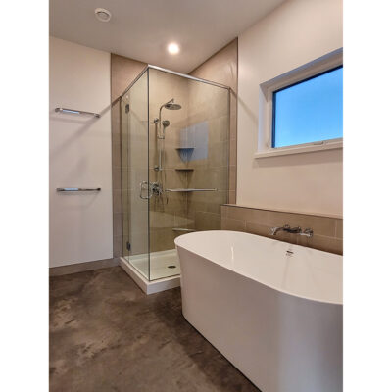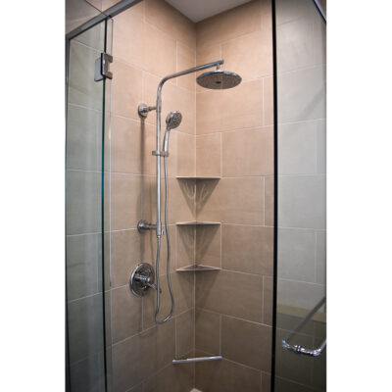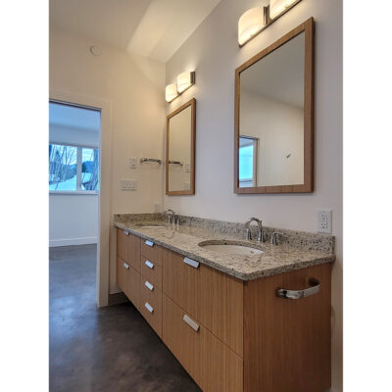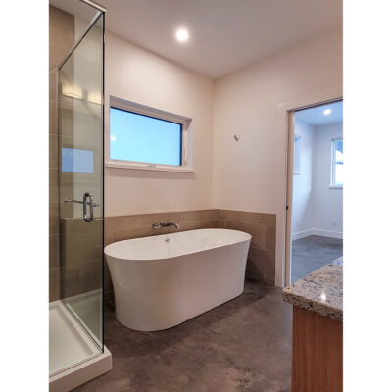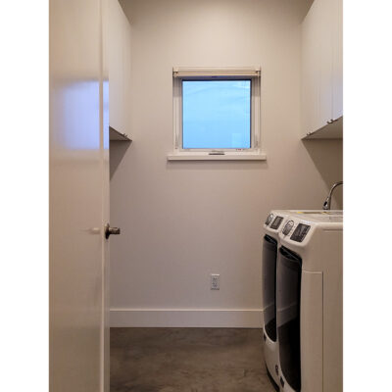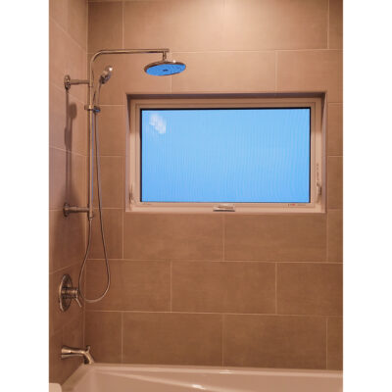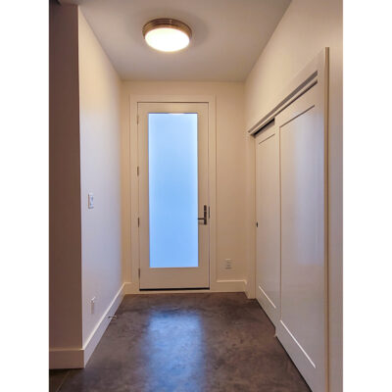Hillside Haven
Ellenwood Homes collaborated with Studio 9 Architecture & Planning on this lovely home in Uphill Nelson. The architects designed the house, and we worked with them on room layout specifics and interior design, as well as cost planning and construction. Located up by Nelson’s rail trail, this home takes full advantage of the lovely vistas of the lake and surrounding mountains. The style is clean and contemporary, with a natural colour palette and materials like white oak, granite, and concrete. We kept the tones on the lighter side and added some richer accent colours for contrast.
SPECS
Bedrooms: 2
Bathrooms: 2
Size: 1378 sq.ft. home + 610 sq.ft. attached garage with mechanical room
SPECIAL FEATURES
- Slab-on-grade with Insulated Concrete Forms (ICF’s) for the foundation walls
- R30 total walls (with 2″ mineral wool “blanket” insulation over typical 6″ batt insulated wood studs) / R50 roof / R15 sub-slab floor insulation
- Nordic Air-to-Water Heat Pump (Canadian product) with zoned radiant in-floor heating
- Venmar HRV ventilation system
- Sprinkler system (for optimum fire protection given the property’s proximity to the forest)
- Zero VOC paints
- Achieved Step Code 4 per the BC Energy Code (40% more efficient than a typical home)
Interior Design and Construction by Ellenwood Homes

