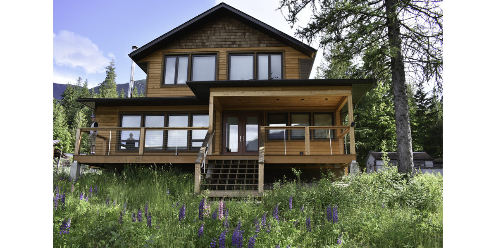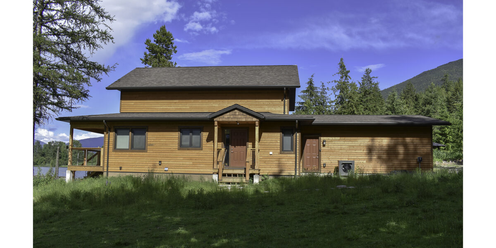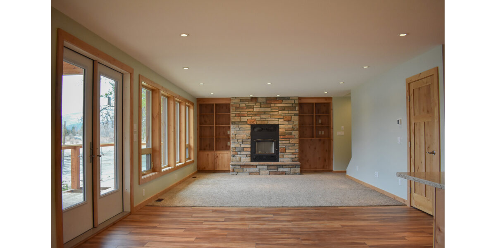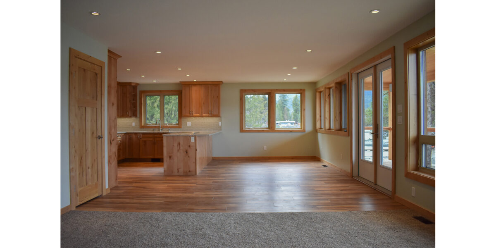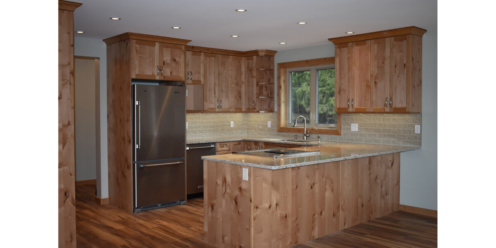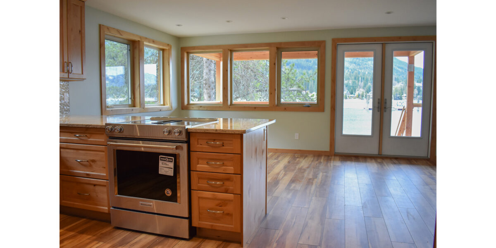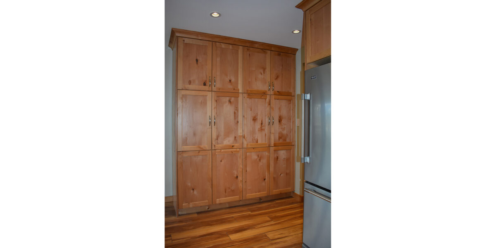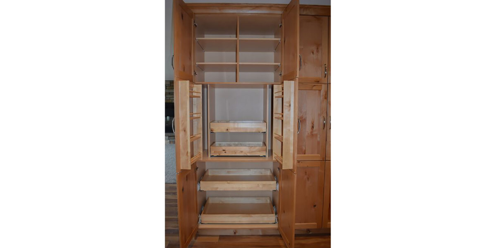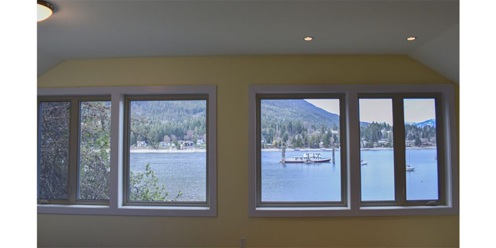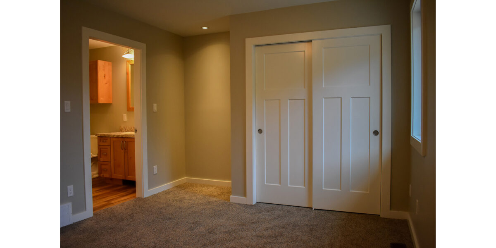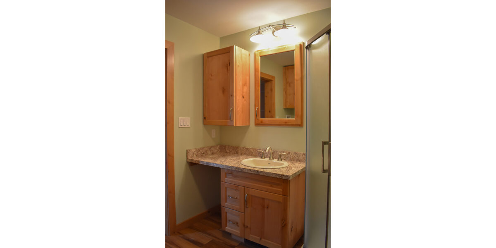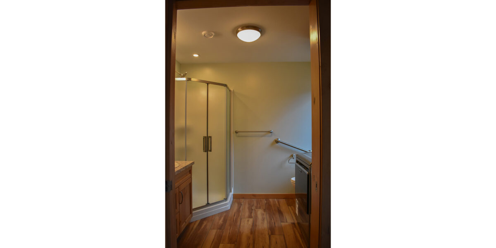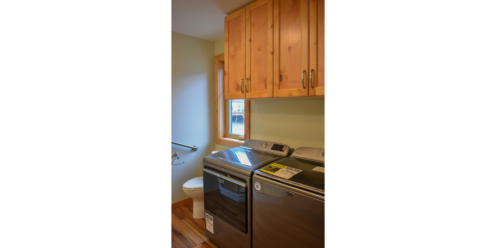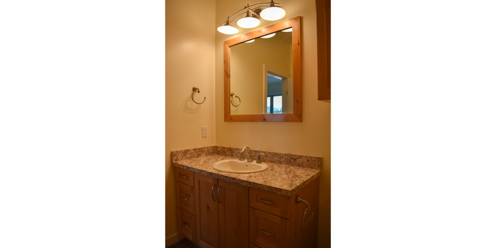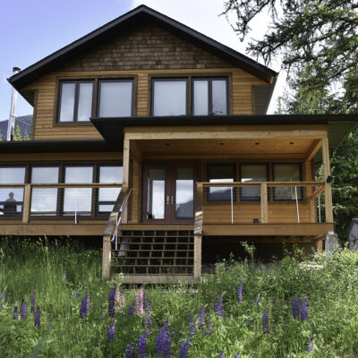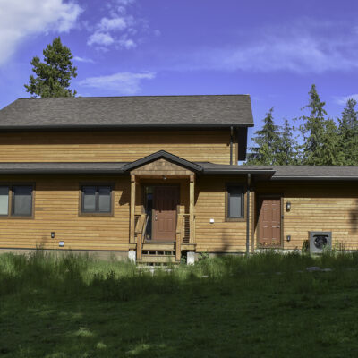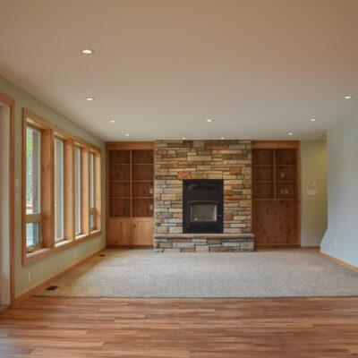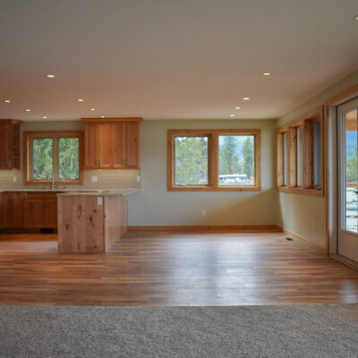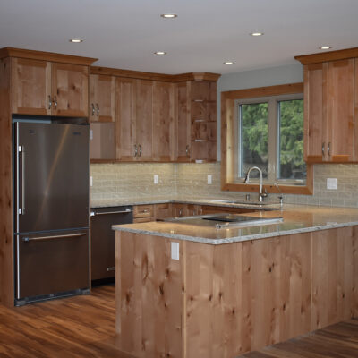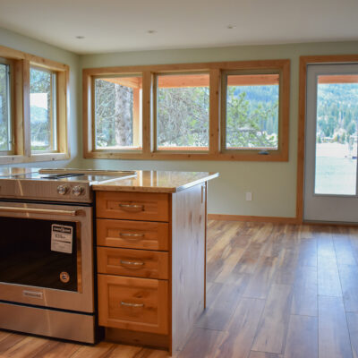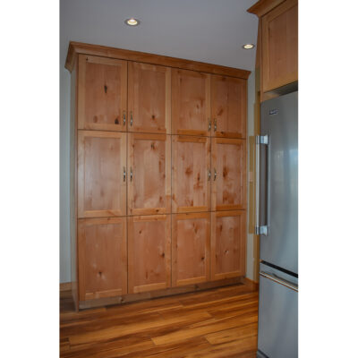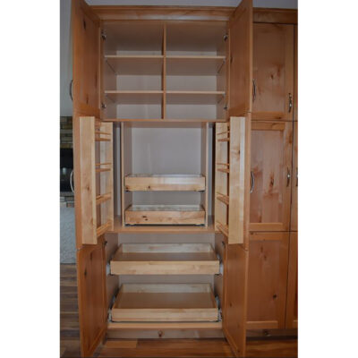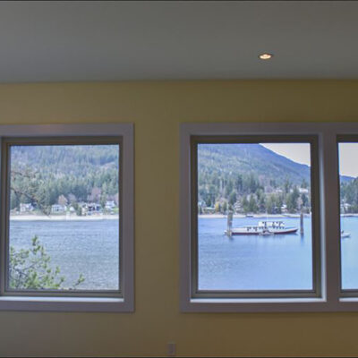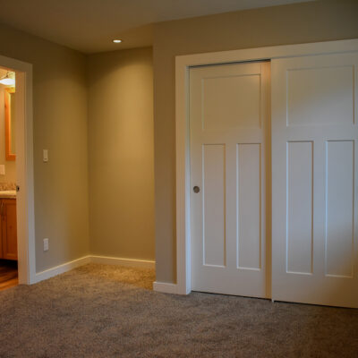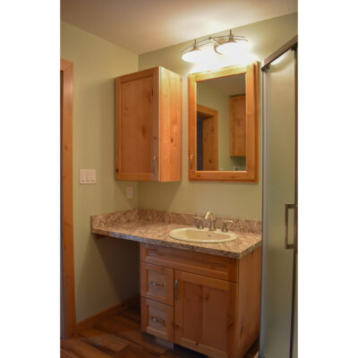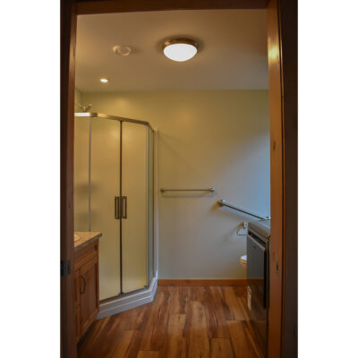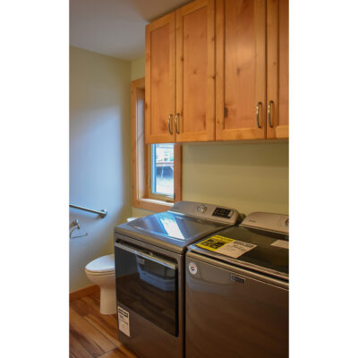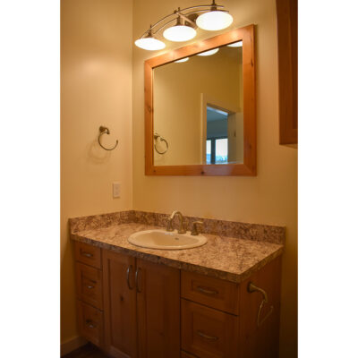Lakeside Home
After owning this property for many years, these clients needed more space to fit their growing family. The site location of the new home was chosen to optimize natural light and views of the lake, while allowing the original cabin to remain as an extra guest space. The home’s design allows one-floor living for the owners, with guest and lounge spaces upstairs for their visiting children and grandchildren. The clients’ love of natural wood and earthy tones shines throughout the spaces.
SPECS
Bedrooms: 3
Bathrooms: 3
Size: 2140 sq.ft. main house + 600 sq.ft. garage
SPECIAL FEATURES
- Built with Insulated Concrete Forms (ICF’s) for the foundation
- R30 total (with 2″ mineral wool “blanket” insulation over typical 6″ batt insulated wood stud walls) / R60 roof / R15 radon-guard floor slab
- Nordic heat pump systems for both heating, cooling and pre heating for domestic hot water
- Heat Recovery Ventilation (HRV) system
- Zero VOC paints
Building Design, Interior Design and Construction by Ellenwood Homes

