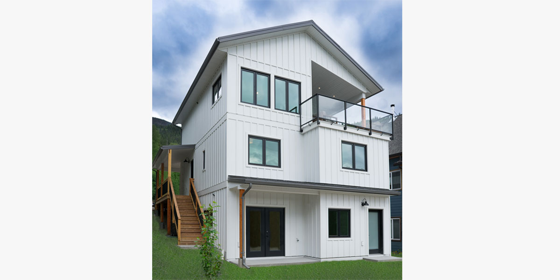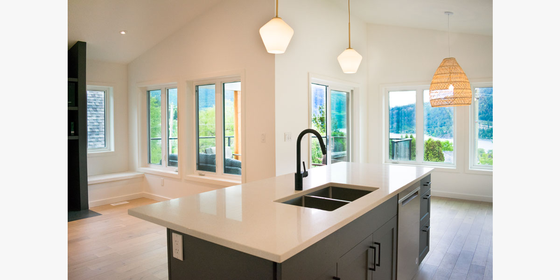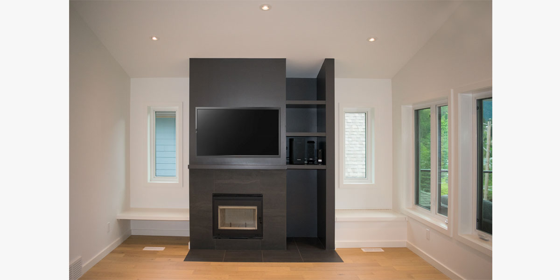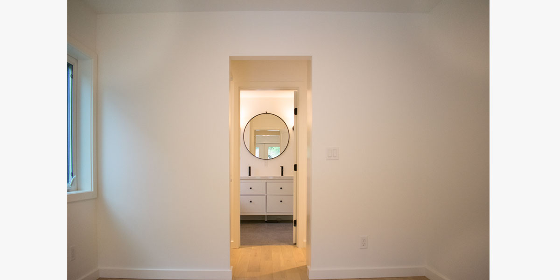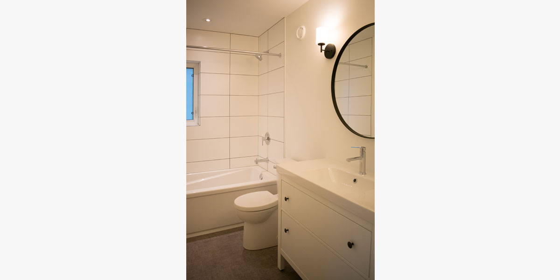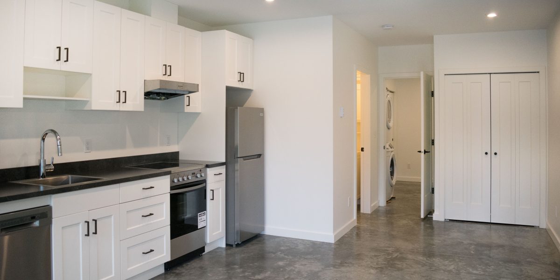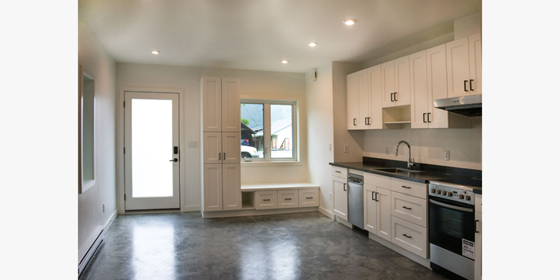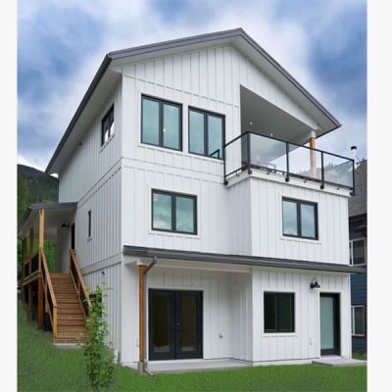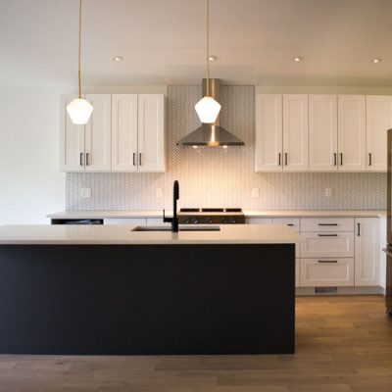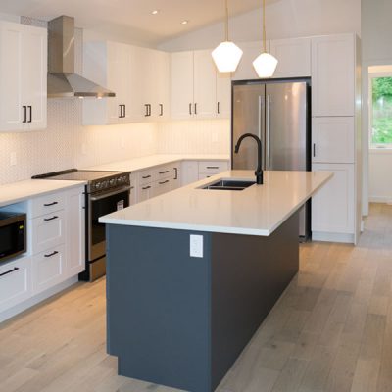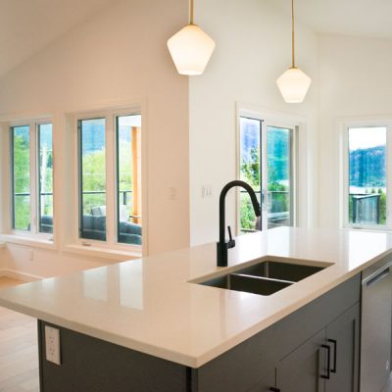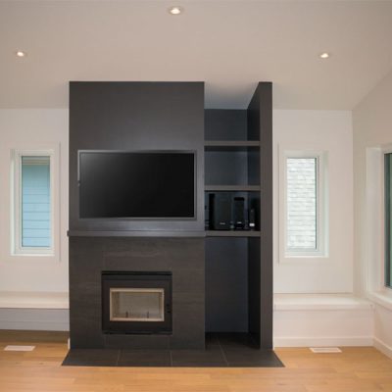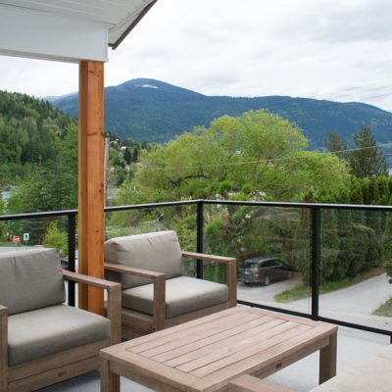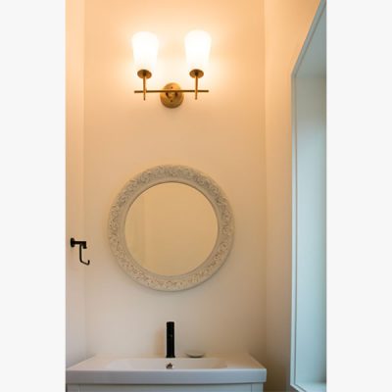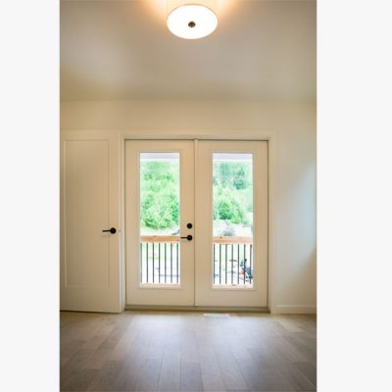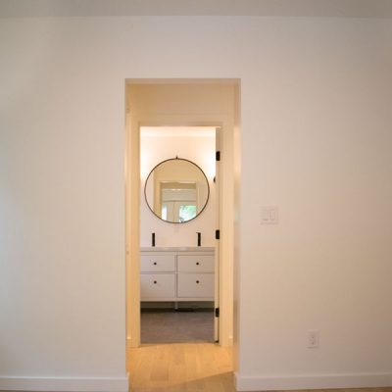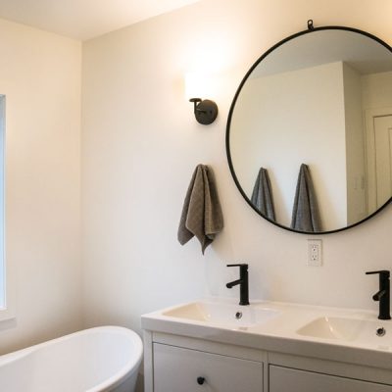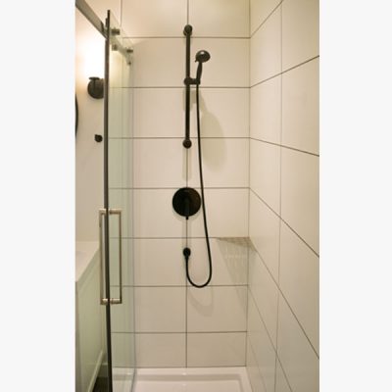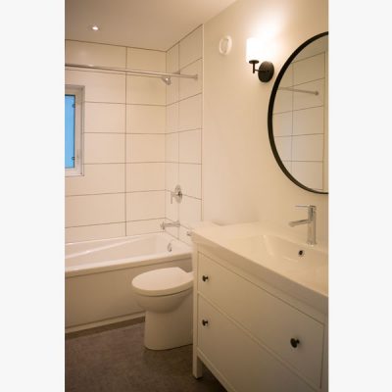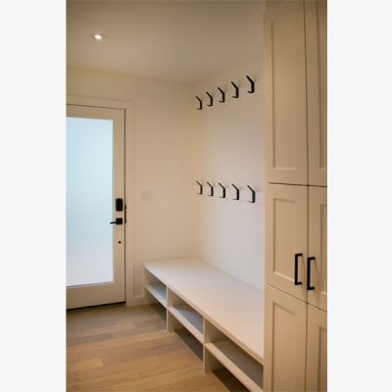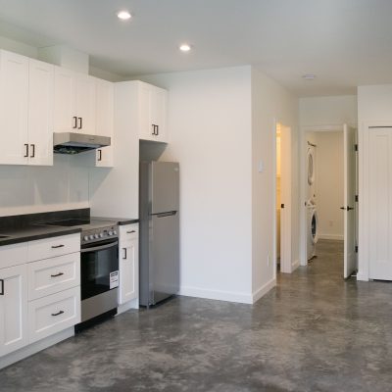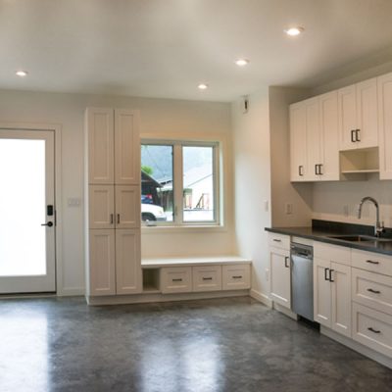Parkside Home
This modern farmhouse-style home was built for a growing family. The sloping lot allowed for a walk-out basement off the front. In order to take advantage of the lovely lake and mountain views, we placed the main family living areas on the top floor. The family entry, sleeping and bathing areas are on the second floor. The lower floor contains the mechanical room, family guest bedroom / office space and a separate rental suite. The style throughout is clean, bright and modern.
SPECS
Main House:
Bedrooms: 4 + Den
Bathrooms: 3 1/2
Suite:
Bedrooms: 1
Bathrooms: 1
Size: 2,300 sq.ft. total (1,830 sq.ft. for family use + 470 sq.ft. for suite)
SPECIAL FEATURES
- Built-Green ™ Canada Certification: Gold
- BC Building Code: Step Code 4
- Built with Insulated Concrete Forms (ICF’s) for the foundation
- R30 with 2″ mineral wool “blanket” insulation over typical 6″ batt insulated wood stud walls / R60 roof / R15 insulated basement floor slab
- Air-to-air heat pump for central heating/cooling at family areas. Electric baseboard heaters for suite.
- Heat Recovery Ventilation (HRV) system
- Zero VOC paints
Building Design, Interior Design and Construction by Ellenwood Homes

