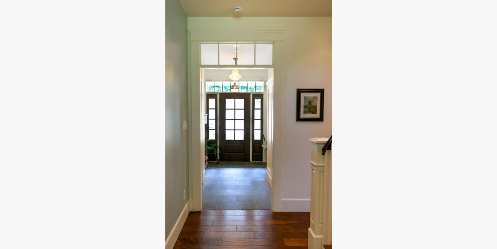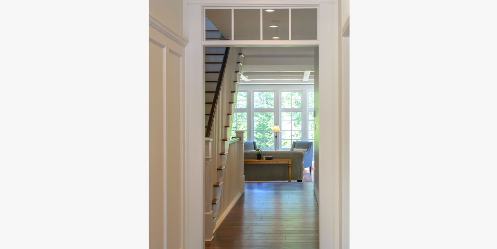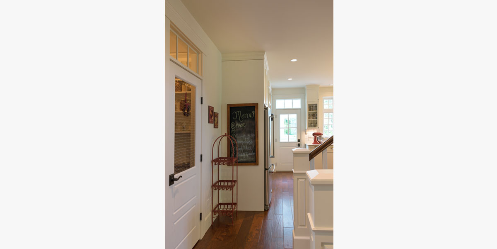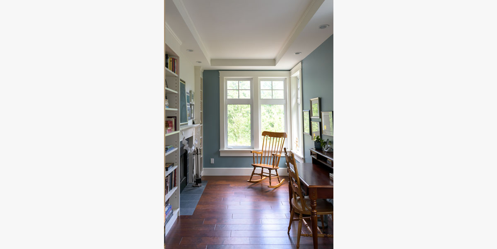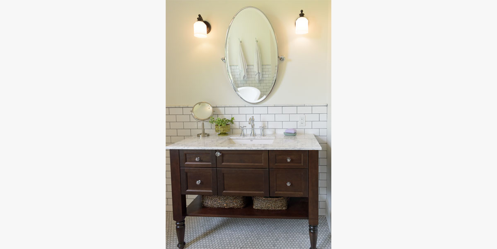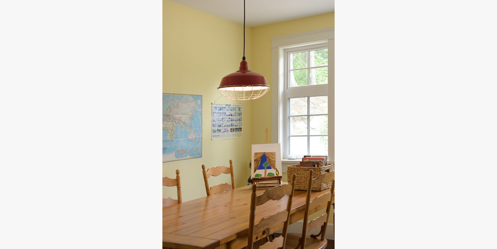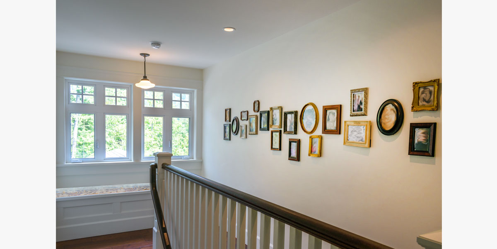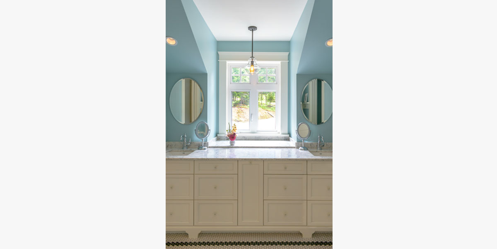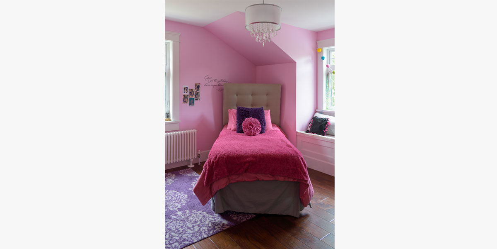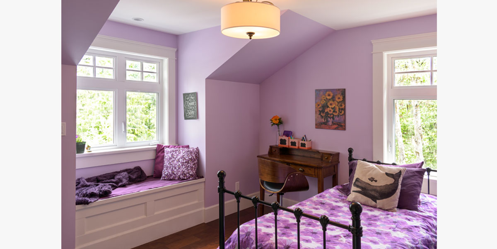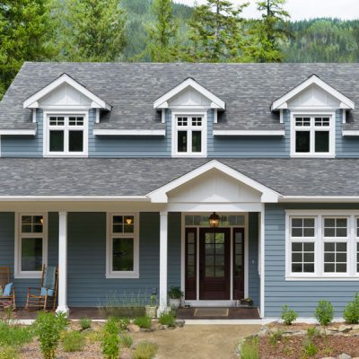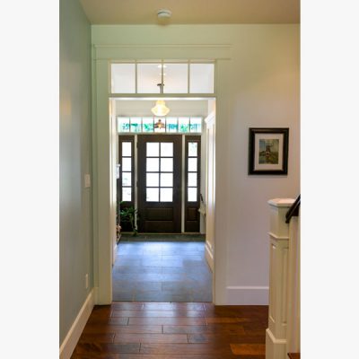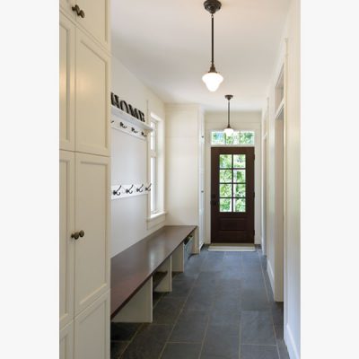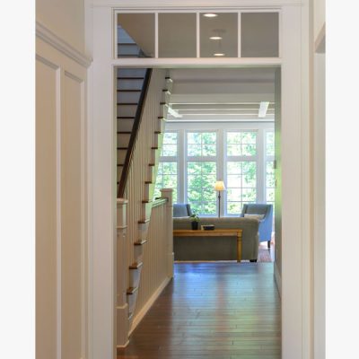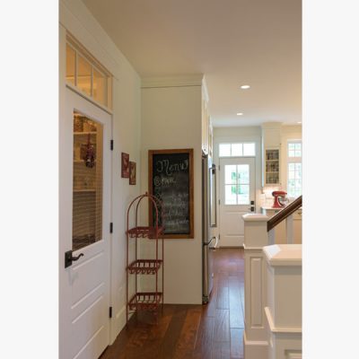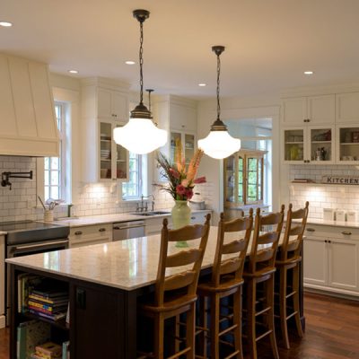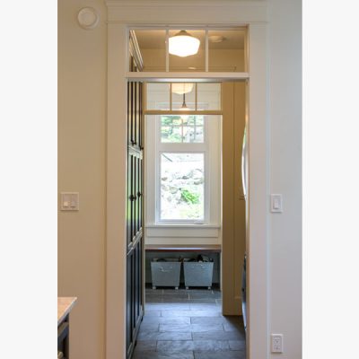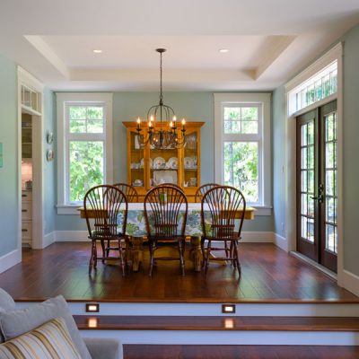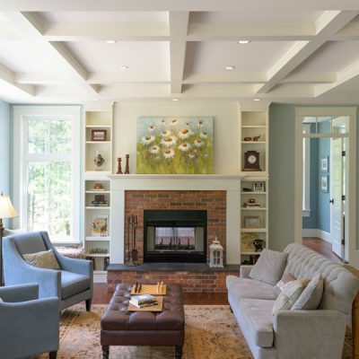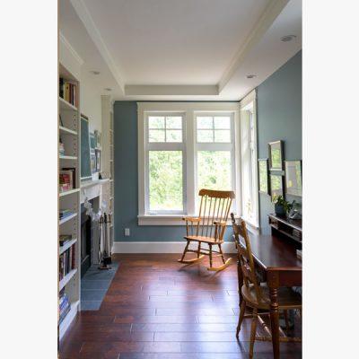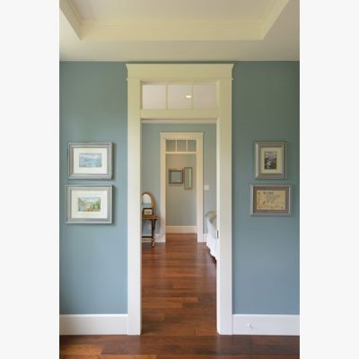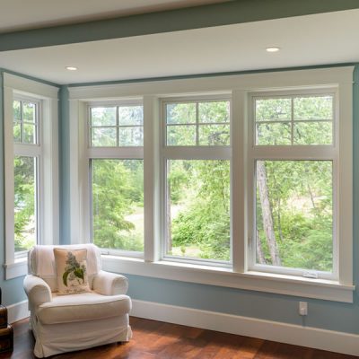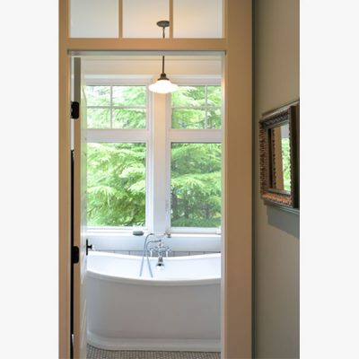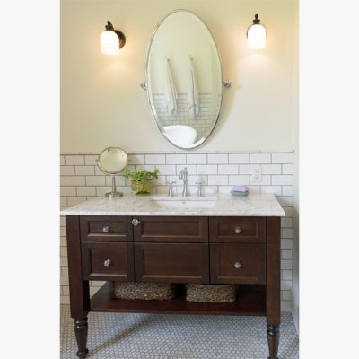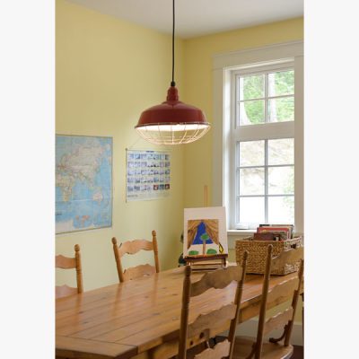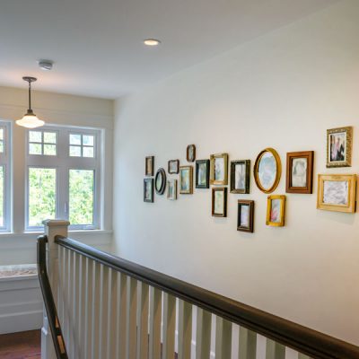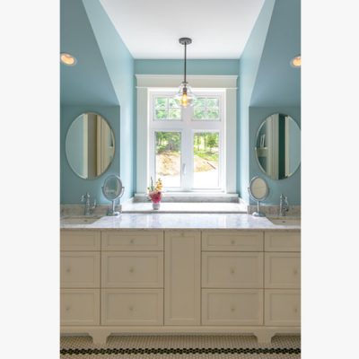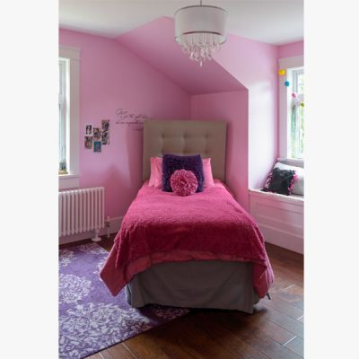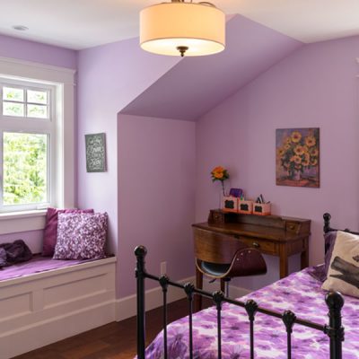Riverside House
This traditionally styled home is for a large family in a rural area. The public spaces were designed for optimum traffic flow and to maximize the views of the surrounding forest and river. The master suite was arranged to feel like a private retreat. The upper floor is the children’s zone, and includes both individual and common spaces for harmonious sharing. The lower floor was designed for exercise, relaxation and socializing. Special extra spaces include a classroom, dance studio, and attached greenhouse. The refined farmhouse aesthetic is achieved through historically inspired details, finishes and fixtures. This house may look classic, but it is high performance; It’s Built-Green Certified with a highly efficient building envelope, mechanical system, and lighting package.
SPECS
Bedrooms: 6
Bathrooms: 3 1/2
Size: 4,043 sq.ft. of finished space + 443 sq.ft. of unfinished mechanical/storage space
SPECIAL FEATURES
- Built Green™ Canada Certification: GOLD
- Built with Insulated Concrete Forms (ICF’s) for the foundation
- R30 with with 2″ mineral wool “blanket” insulation over typical 6″ batt insulated wood stud walls / R60 roof / R15 radon-guard floor slab
- Air-to-water heat pump for radiant floors on main and lower levels / hot water radiators on upper level
- Heat Recovery Ventilation (HRV) system
- Generator backup system for essential electrical loads
- Zero VOC paints and recycled finishes such as brick and carpet/underpad
Building Design, Interior Design and Construction by Ellenwood Homes


