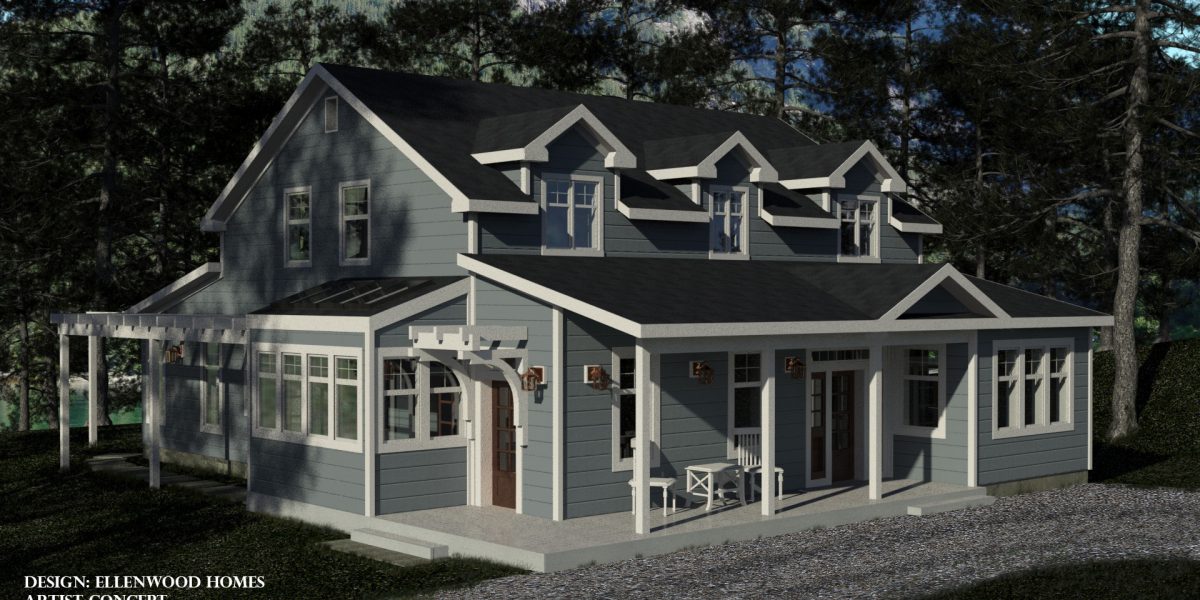Riverside
This lovely heritage-style family home offers large open spaces with 10’H coffered ceilings in the Great Room. The Front Entry also links to the Office/Studio, Mudroom, Powder Room and Side Entry. The open Kitchen has adjacent Pantry and Laundry rooms, plus a door to an attached Greenhouse. The main floor’s Master Suite has a Walk-in Closet and an Ensuite Bathroom with a freestanding tub and separate Toilet Room. The Master Bedroom also has an attached Den with a double-sided fireplace through to the Living Room. The upper floor has 4 Bedrooms, each with window seats, and a large bath with a double vanity and separate Tub and Toilet rooms. The Lower Floor has a Bathroom, Bedroom, Media Room, Exercise area, plus Storage and Mechanical rooms.
Features
- Den
- Study
- Master Walk-in Closet & Ensuite Bath
- Green House
- Cold Storage

