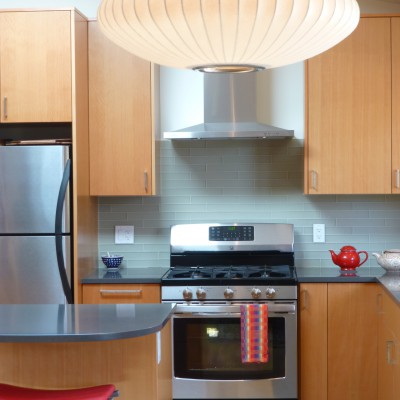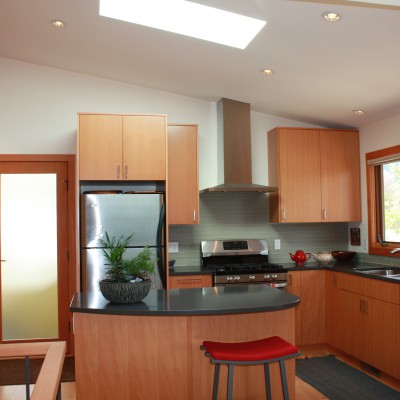50’s Bungalow Renovation Transformation
This was a recent, and fairly extensive kitchen and upper floor bungalow renovation for a client in Nelson BC. We removed walls, lofted the ceiling, and created light and flow throughout.This client`s original kitchen and back entry felt dark and closed off. We removed several walls to create a more open space and vaulted the ceiling in the Kitchen/Entry and adjacent Den. We even flipped the stair run for better circulation in the basement. The new metal stair railing echoes the style of other existing railings.
New windows, garden doors, front/back entry doors, and trim provided more light and a visual consistency to a prior renovation. The new fir Kitchen and Entry millwork was done in a more contemporary style but the material blends in well with the lovely wood feature walls in the Living room.
The existing brick fireplace is much more of a feature after the stairwell was opened up and the new kitchen back-splash tiles repeat the bricks’ size for visual continuity.
New lighting throughout , including a lofted ceiling and skylight, provides good general illumination and accents the client’s great art. Fresh cream paint throughout adds to the bright open feeling and unifies the main living areas.
View the projects page to see all the before and afters.






