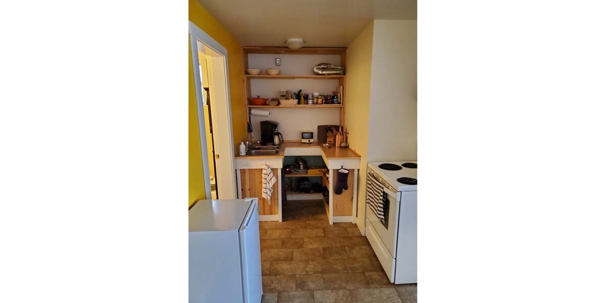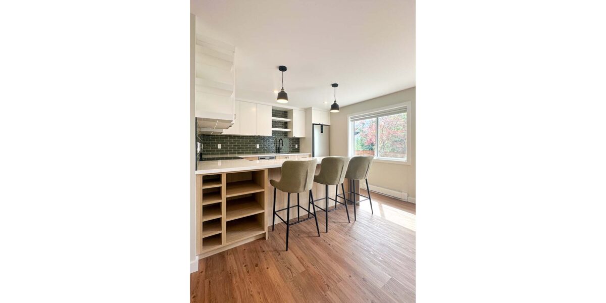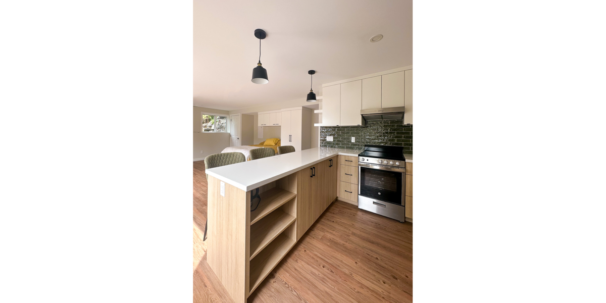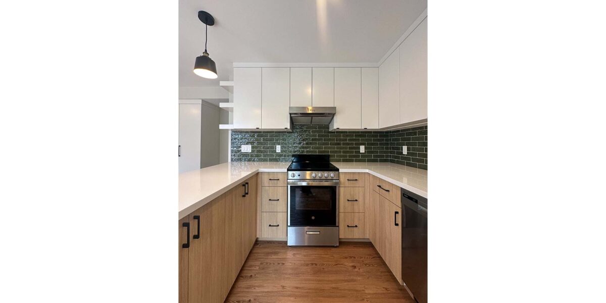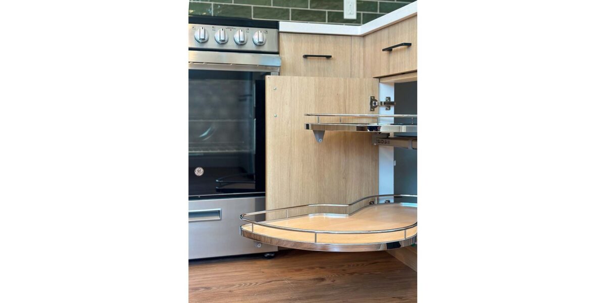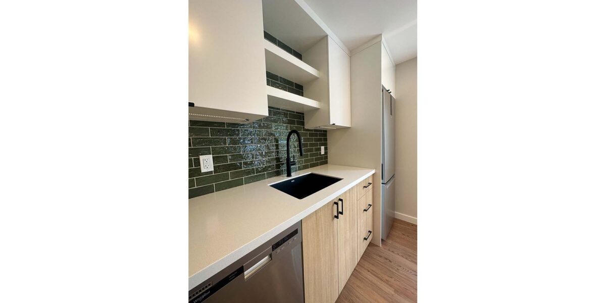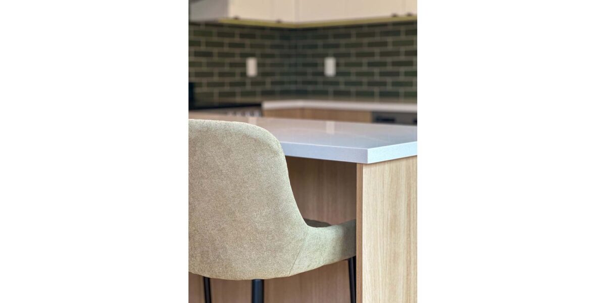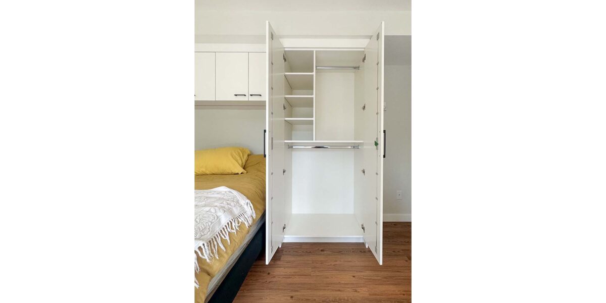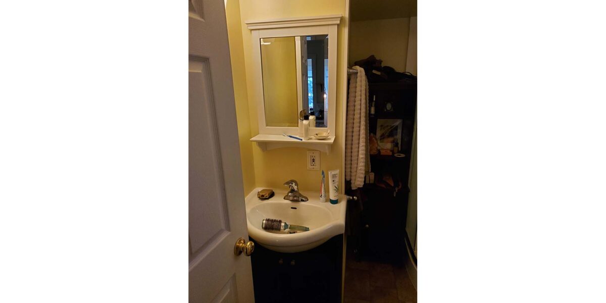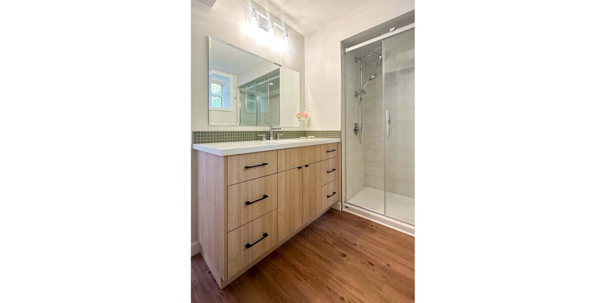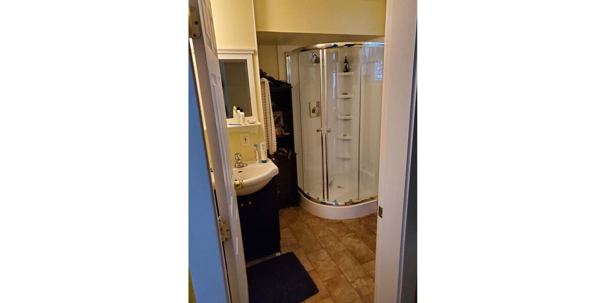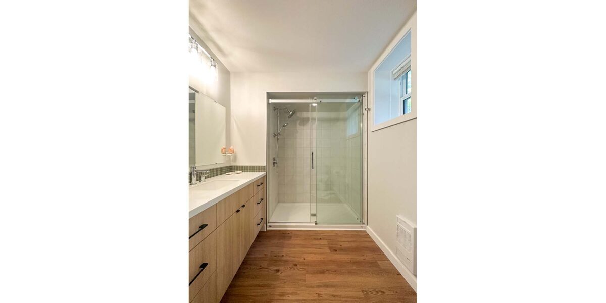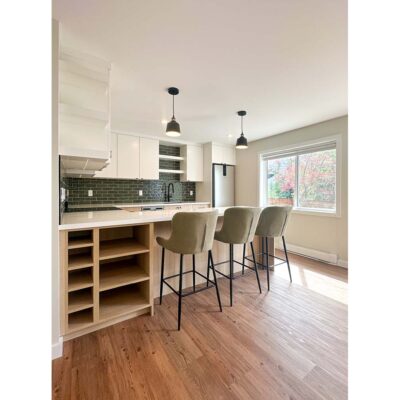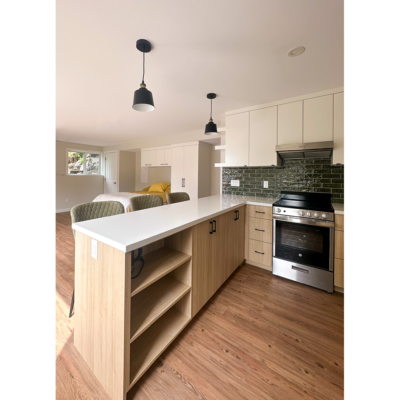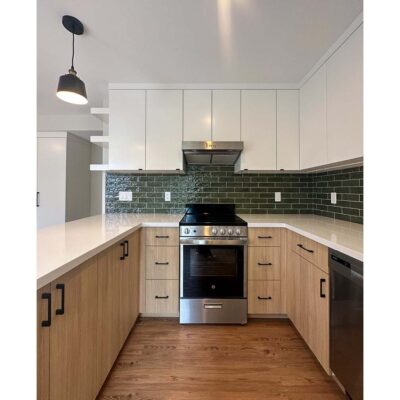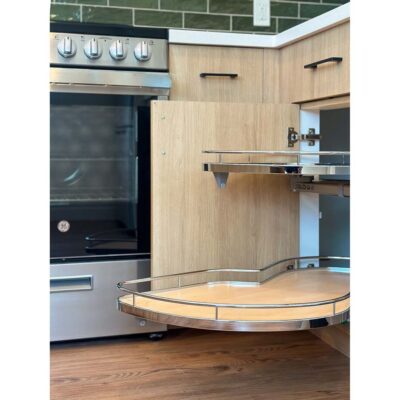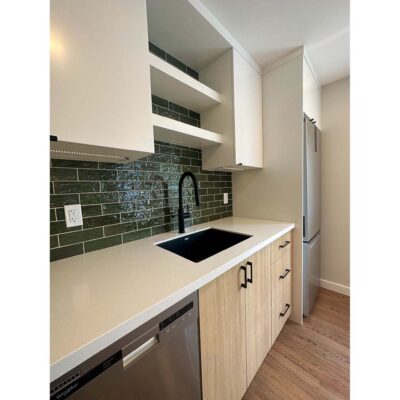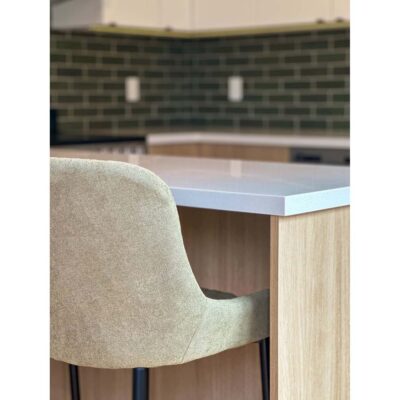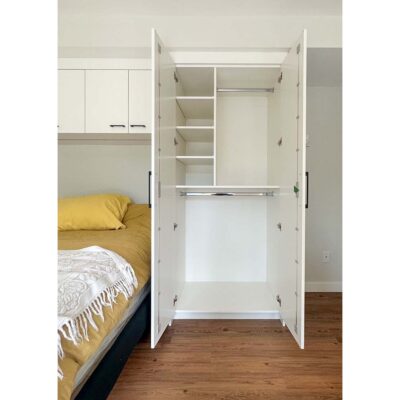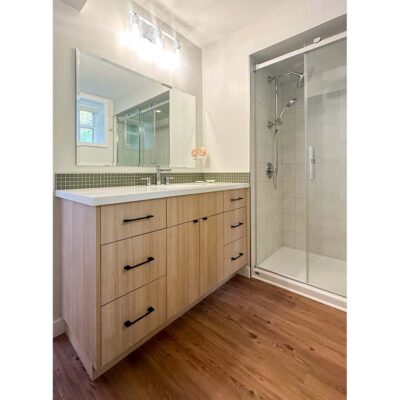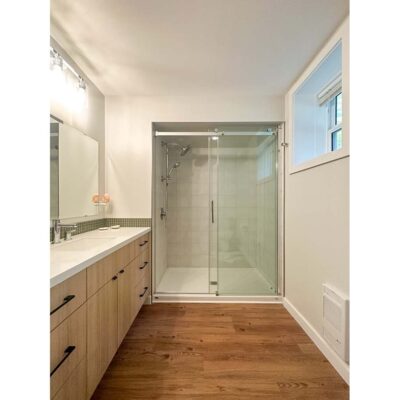Enlivened In-Law Suite
This family wanted to renovate their basement to create a private suite for their mother in law. Existing window and door locations were kept as-is, but we removed some walls and bulkheads to create a bright, open living space. They layout of the kitchen and bathroom were also reworked to create better spatial flow. The euro sized appliances suit the compact kitchen layout, making it feel more open. A new larger shower in the bathroom improves both style and accessibility, plus a larger vanity increases bathroom storage and counterspace.
The white painted upper cabinets and custom bed surround look fresh and modern while the wood-look laminate base cabinets warm up the space. The green tones of the kitchen and bath backsplashes provide lovely accent colours that tie in with the beautiful gardens outside. The cork-backed vinyl plank flooring will be easy to care for and will provide some insulation underfoot. This tidy new suite will be a lovely haven for this family!

