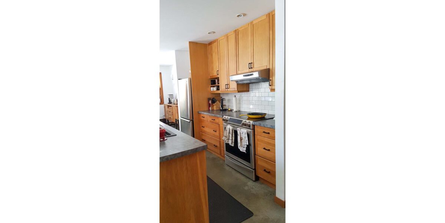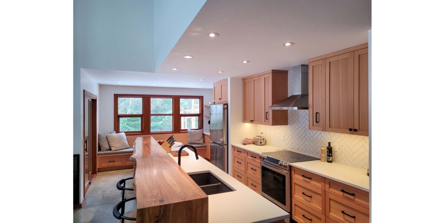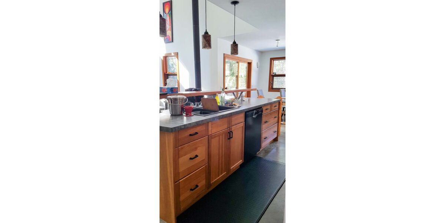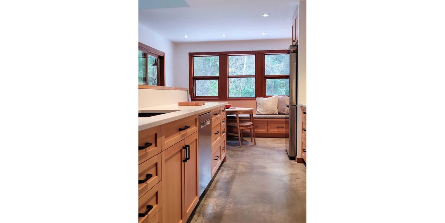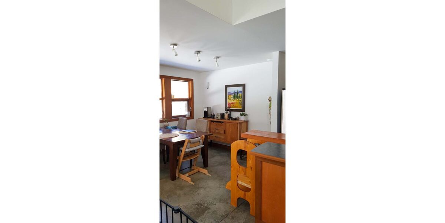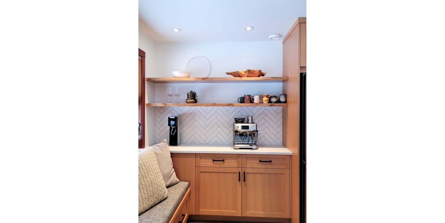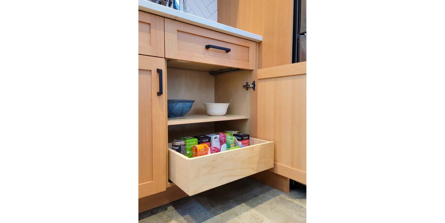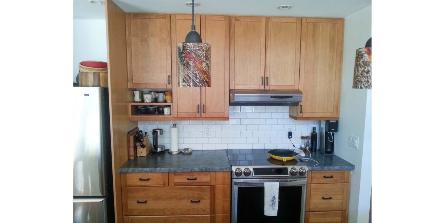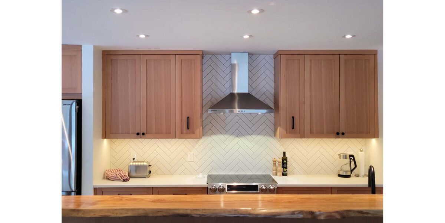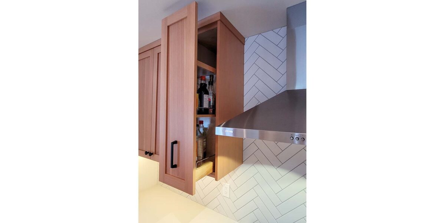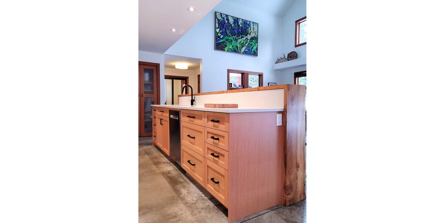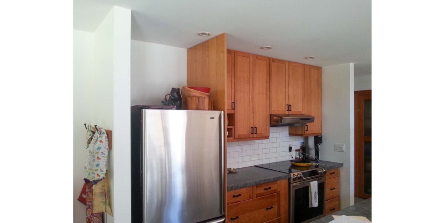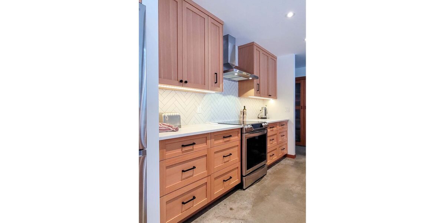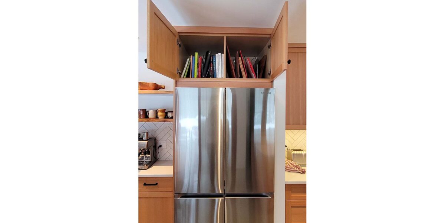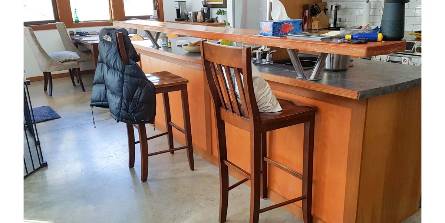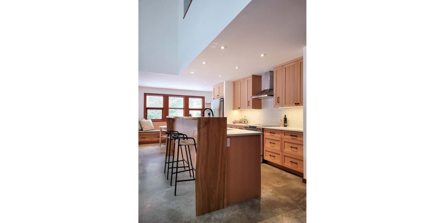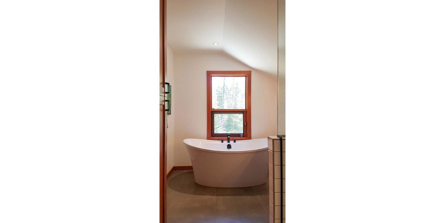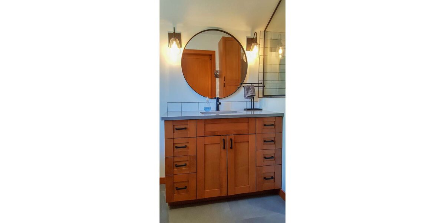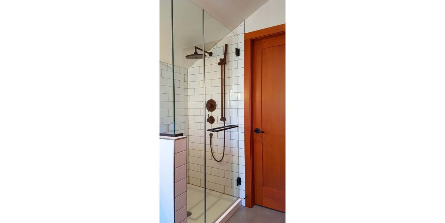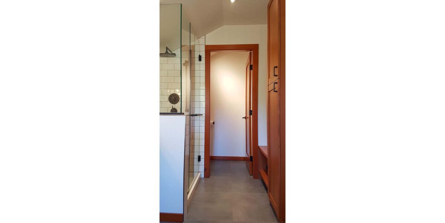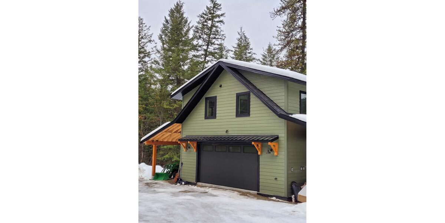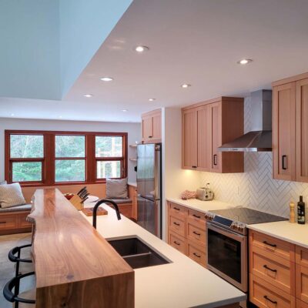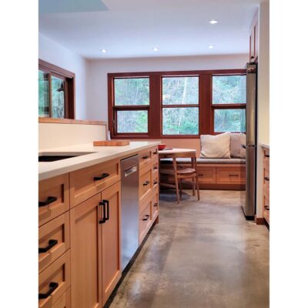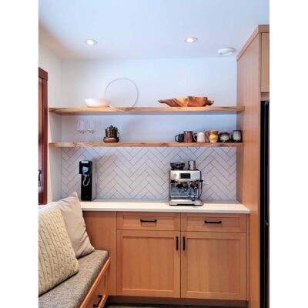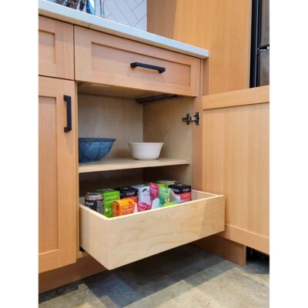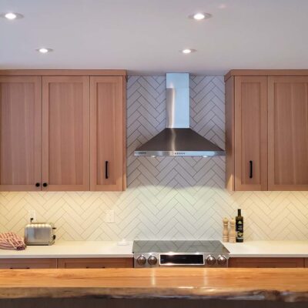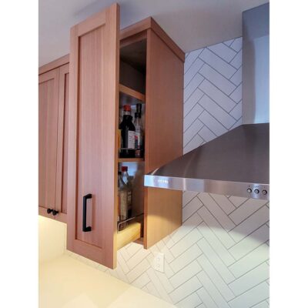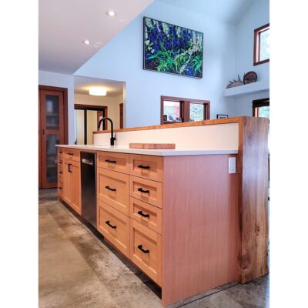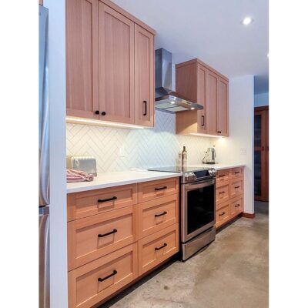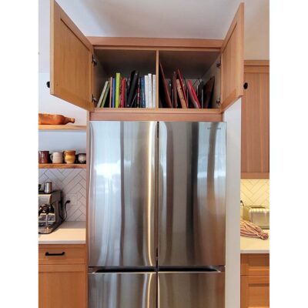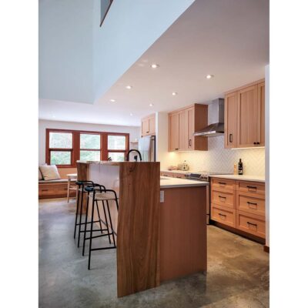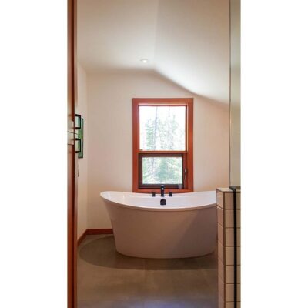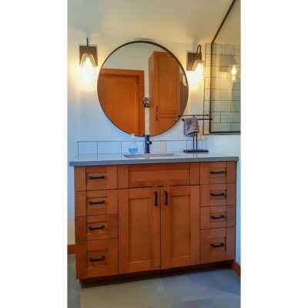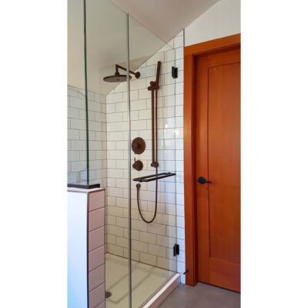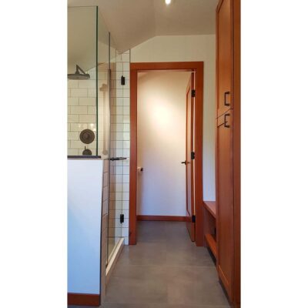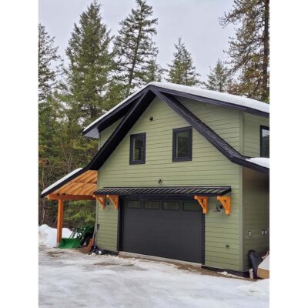Forest Home
Ellenwood Homes has completed three projects for this lovely family. The first was an addition that added a master suite and flex room to the rear of their home. We worked with Studio 9 Architecture in Nelson on the design of the ensuite bathroom for that renovation, and completed the construction.
The second project was the design & construction of an outbuilding offering a garage with covered storage and a guest space above. The oak kitchen cabinets, kitchen lights and some bath fixtures from the main house were moved to the guest areas of the outbuilding, which led to the next collaboration…
The third project was the design & build of the new kitchen at the main house. Counterspace was a challenge for these homeowners, so we shifted the fridge to the other side of a service wall to lengthen their range-wall cabinet run. We also extended the island for more workspace. On the far side of the fridge, we added a built-in beverage area and dining bench with storage drawers underneath. The new live-edge cherry breakfast bar hides any kitchen mess from the adjacent living area. The floating shelves at the beverage area match the breakfast bar. The owners still wanted wood, so the new shaker-style cabinets are clear fir, to tie into other fir finishes in the home. New pale concrete-look quartz countertops suit the existing concrete floors. The herringbone pattern of the backsplash tile adds some visual texture to the space. New discrete recessed lighting keeps the space bright and uncluttered. This new kitchen has a similar feel to the original, but it’s brighter and better for the whole family to work together.

