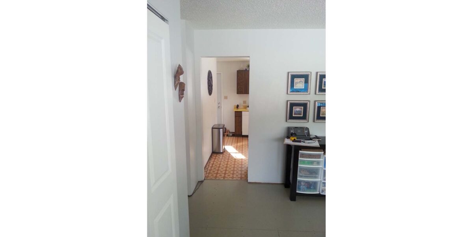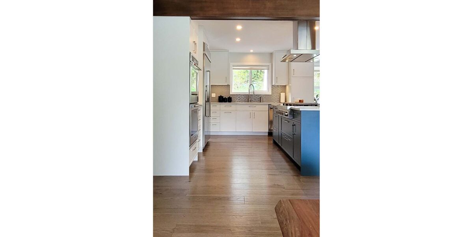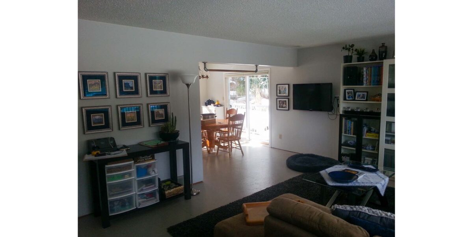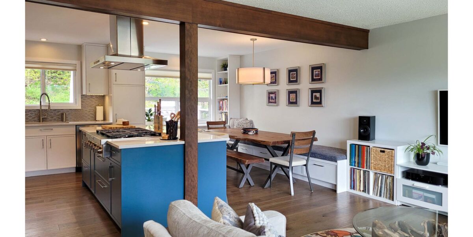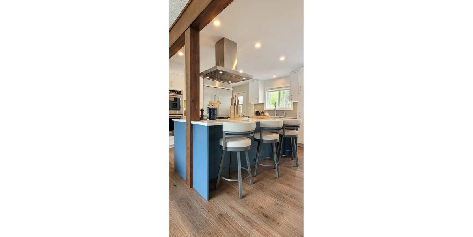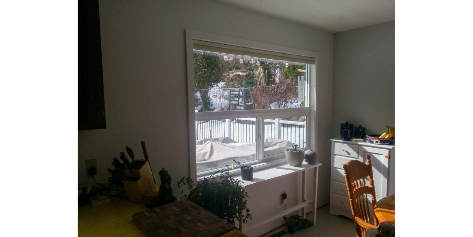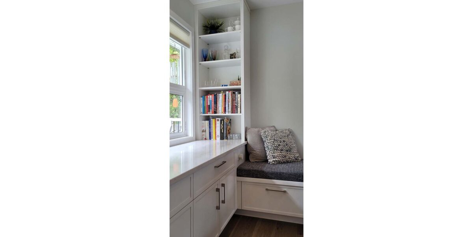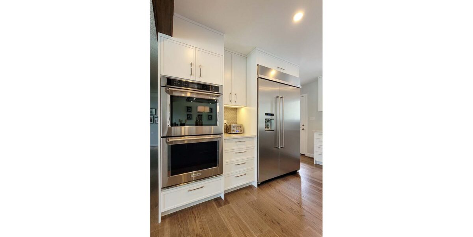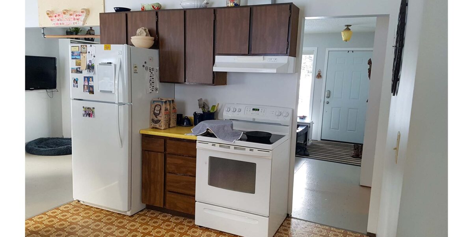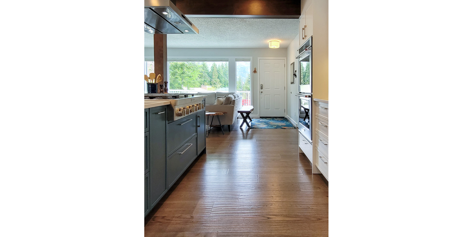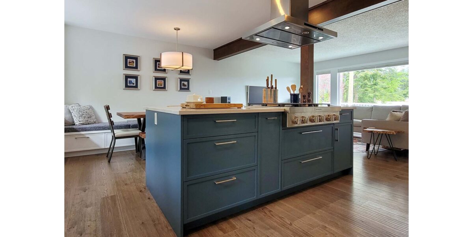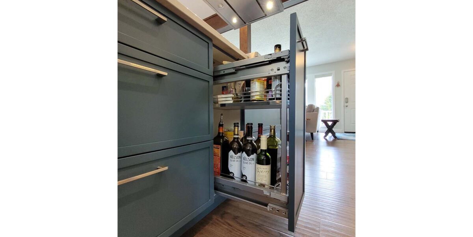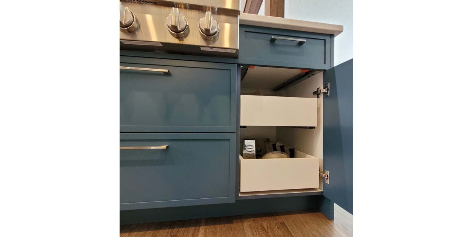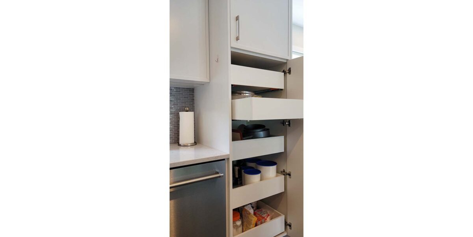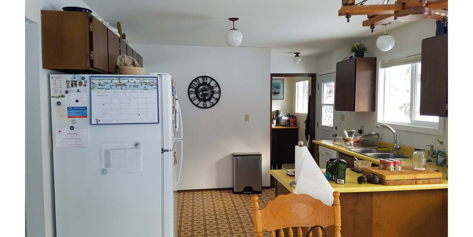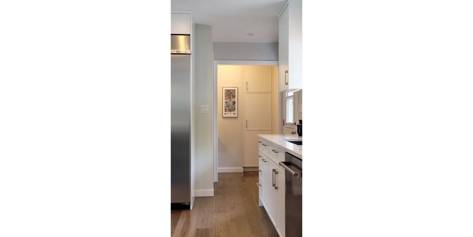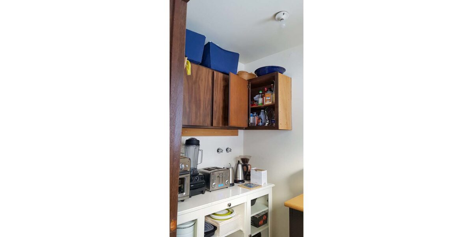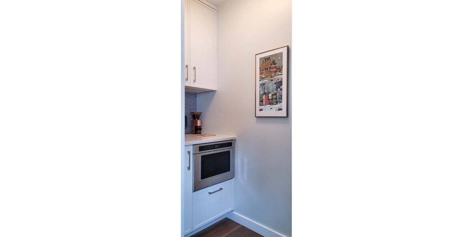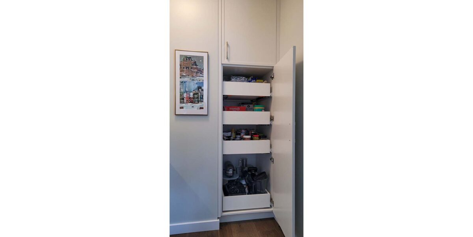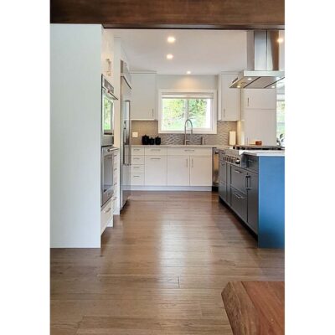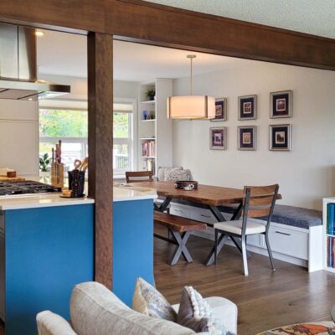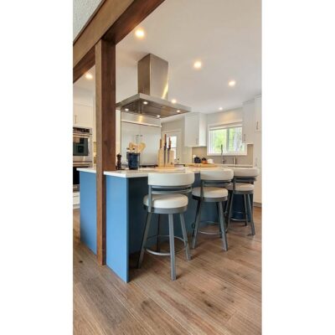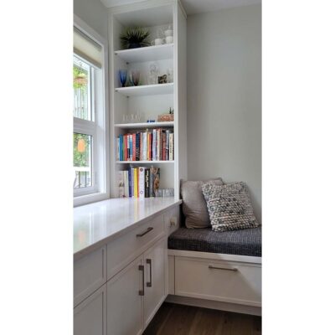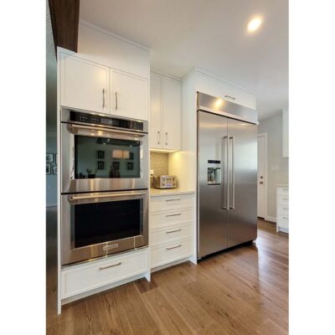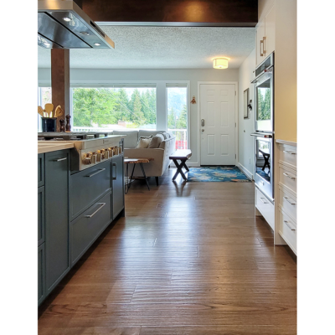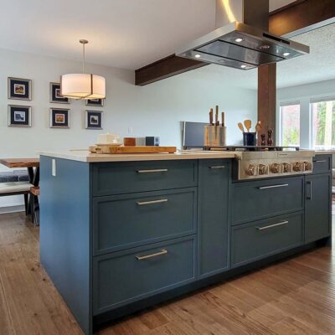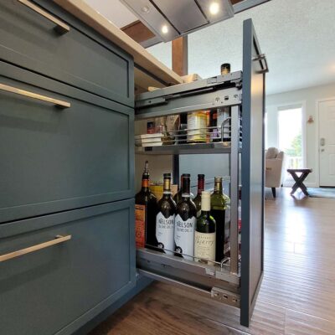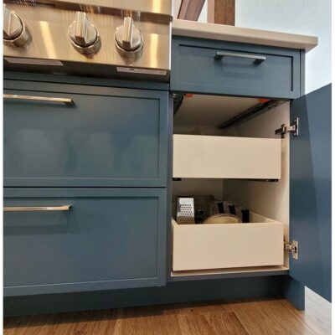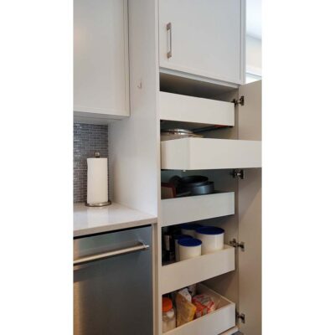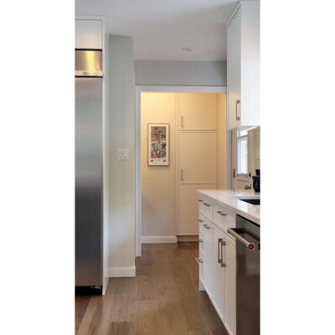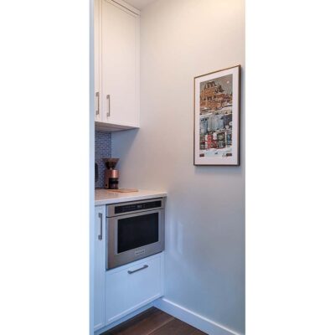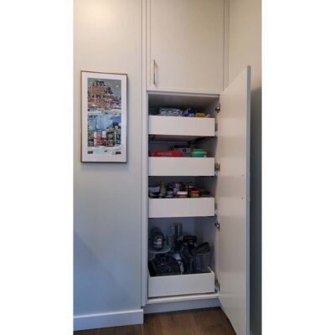Great Room Metamorphosis
We have helped this family with several projects over the years. The first project was a large new deck in the back yard, which has transformed their outdoor living area.
The second project was a basement renovation, which started the process that led to their current renovation. At that time, we moved their laundry machines downstairs and created a laundry / bathroom off a new mudroom area. We also freshened up the finishes in the basement family room and bedroom.
This third project included a new pantry / kitchen / dining area with new wood flooring throughout the main level. We removed a structural wall and added a new wood-clad post and beam to open up the space. The clients really enjoy cooking and this new kitchen includes their dream appliances and special storage features. We removed an unused patio door in the dining room which compromised their privacy, and added a built-in buffet and a dining bench with storage underneath to maximize floor space and storage. The space was already very bright, so the loss of the door wasn’t an issue. New lighting provides layers of illumination to suit various uses and moods.
A possible fourth renovation was planned along with this great room re-design. That work will include improved lighting at the entry / living room / hall and the removal of the stippled ceiling finish. We pre-framed the space for a new shower in the ensuite bath as part of the third project’s pantry upgrade. Project 4 is also planned to include a new media center in the living room and new closet fittings throughout. Stay tuned for the next chapter in this home’s transformation!

