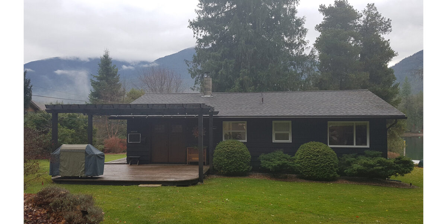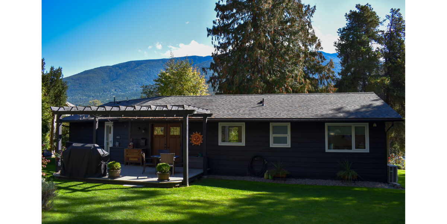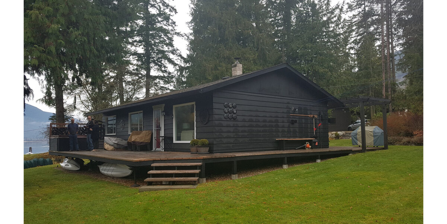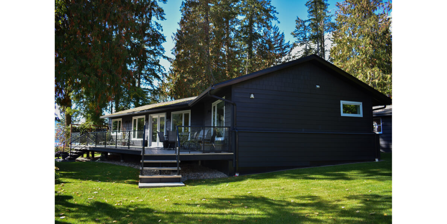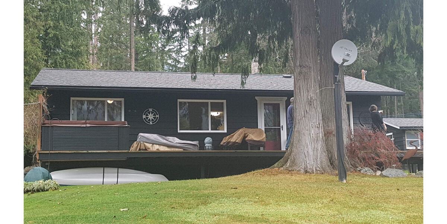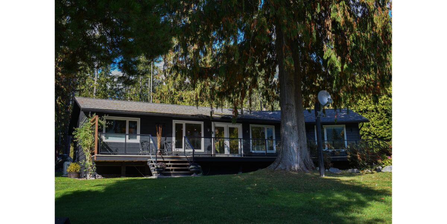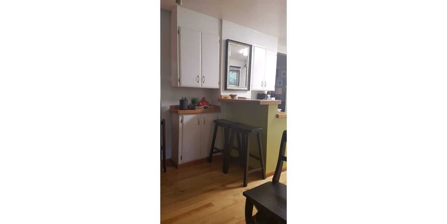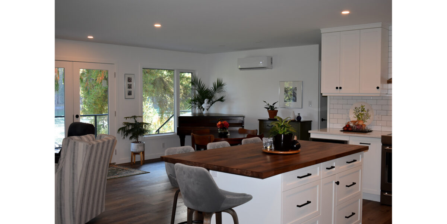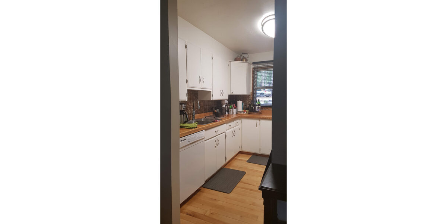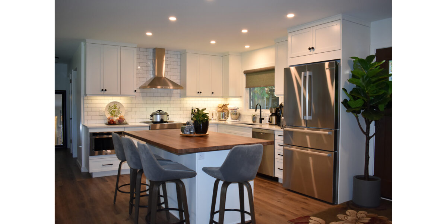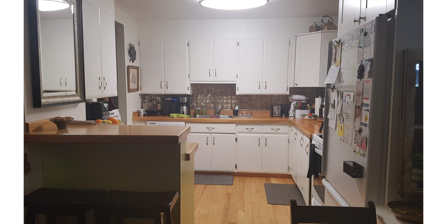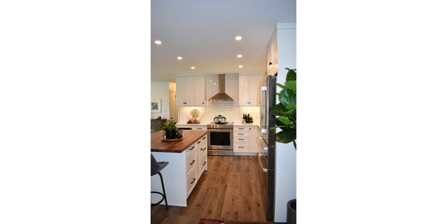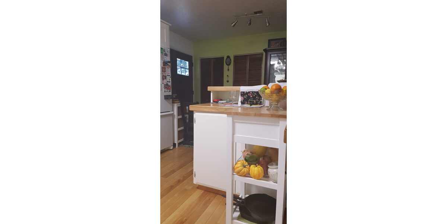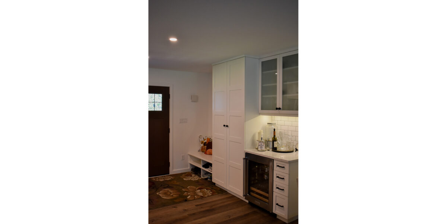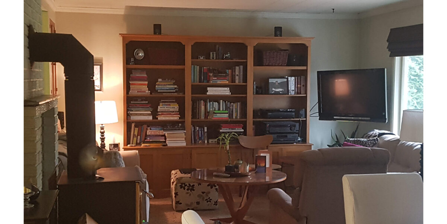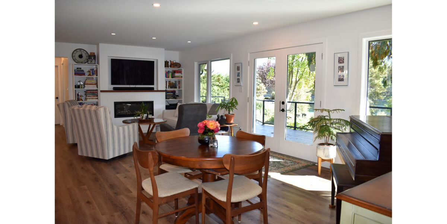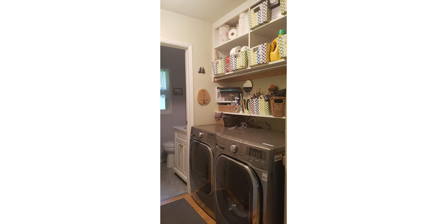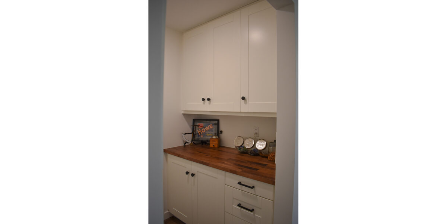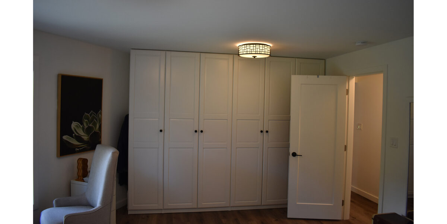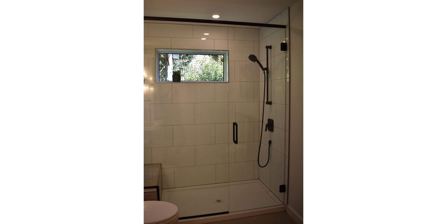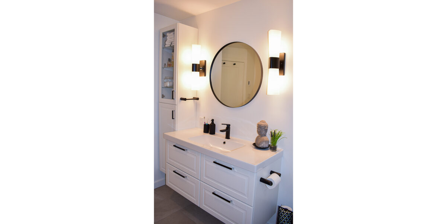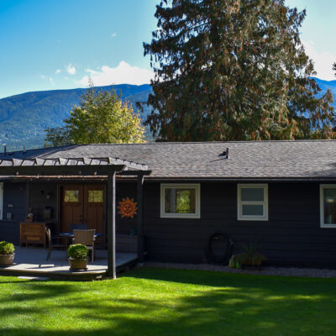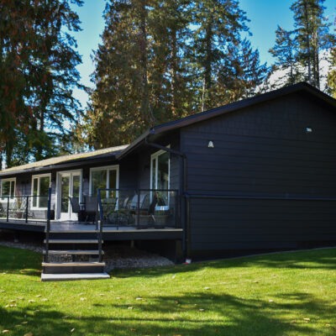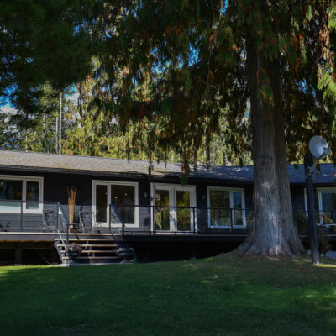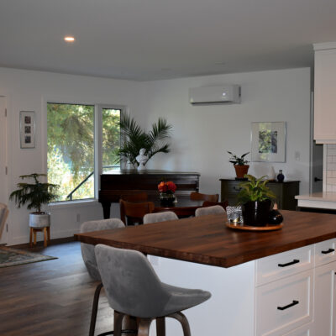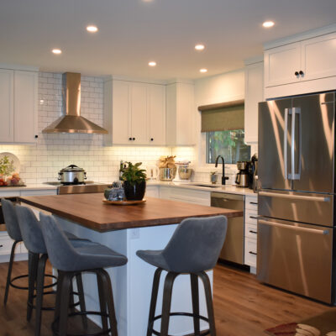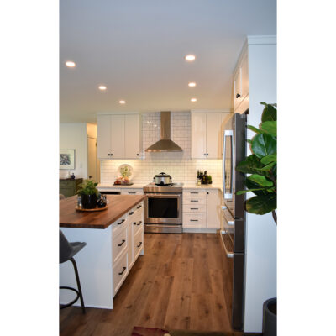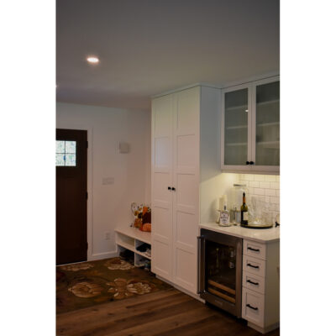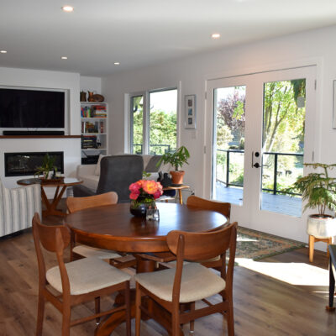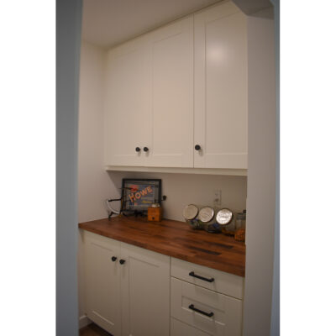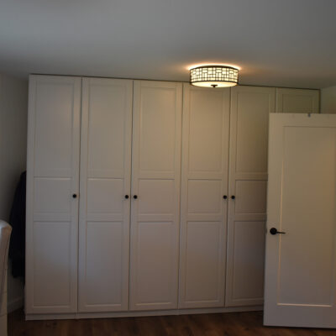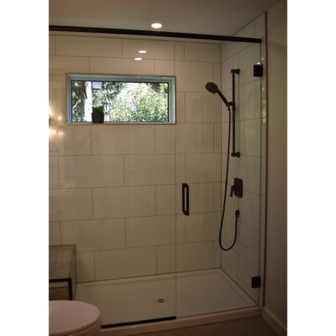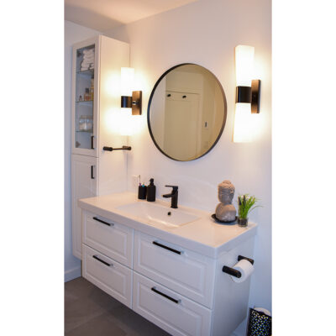Lakeside Cottage Addition
This home had a great lakeside location, but it felt closed-in and needed more space for guests. We removed a centrally located woodstove plus the wall dividing the kitchen from the living/dining area to create a great room. New larger windows and doors at the lake side of the great room increased the light and views, adding to the feeling of extra space. We created an angled addition off the great room to house a spacious new master suite plus a laundry/storage room. The previous master bedroom was renovated with new finishes to become the guest bedroom.
The previous laundry area was converted to a pantry. The kitchen area was reconfigured for better workflow and we added an island with bar seating. The entry area’s bulky coat and pantry closets were removed and new millwork installed to provide a bench, closet and bar area. The exterior living areas were also expanded for optimal lakeside enjoyment. New cabinets, fixtures and finishes were chosen to suit the home’s simple modern cottage style. By adding 435 square feet and renovating the existing 950 square feet, these clients have a spacious “new” home to enjoy.
SPECIAL FEATURES
- Mechanical System: Bosch Mini Split heat pump for heating and cooling
- Addition Construction: ICF crawlspace with standard 2×6 walls and engineered trusses
Building Design, Interior Design, and Construction by Ellenwood Homes

