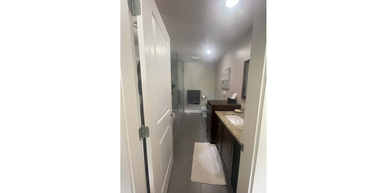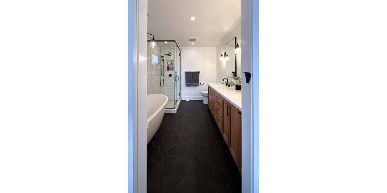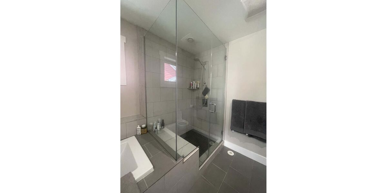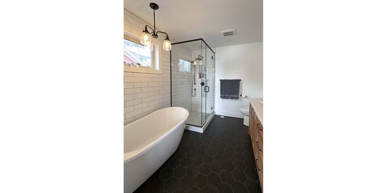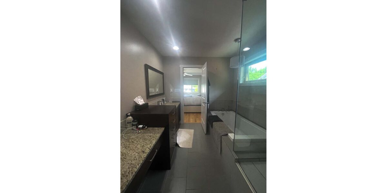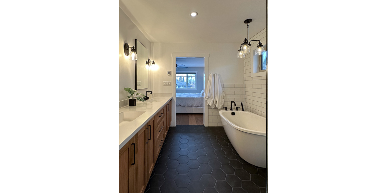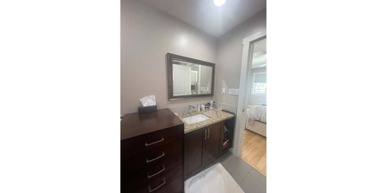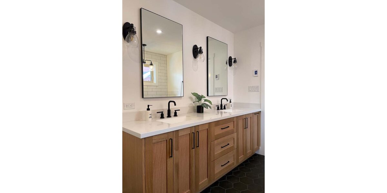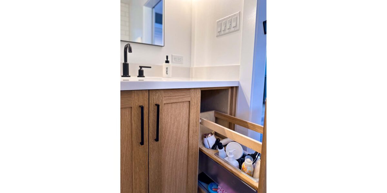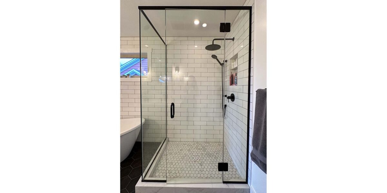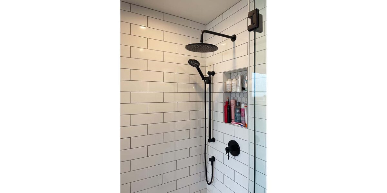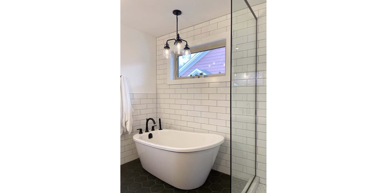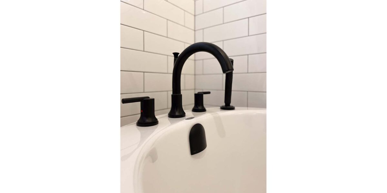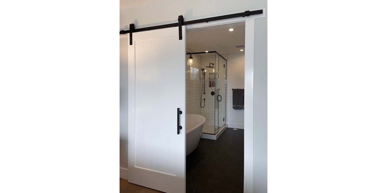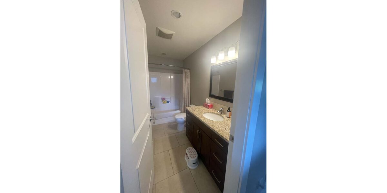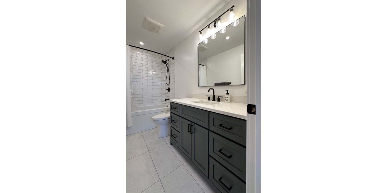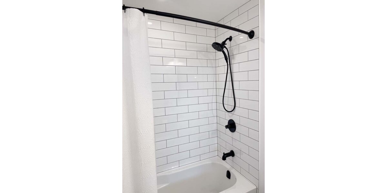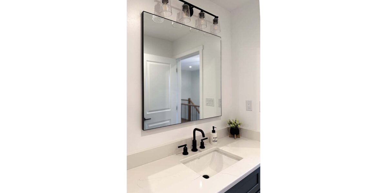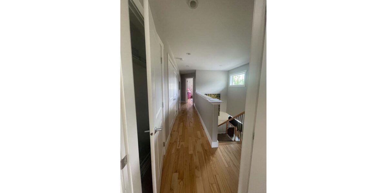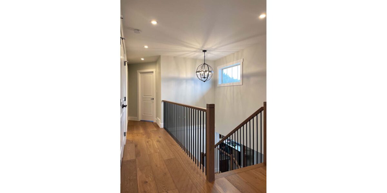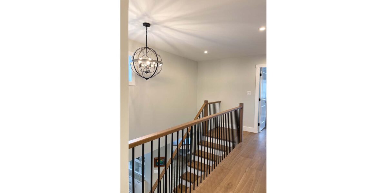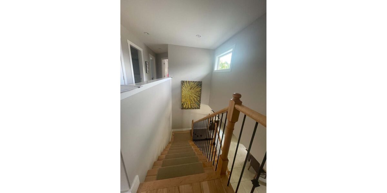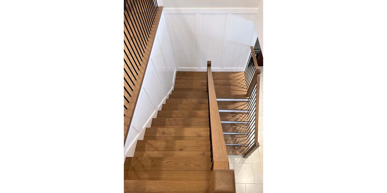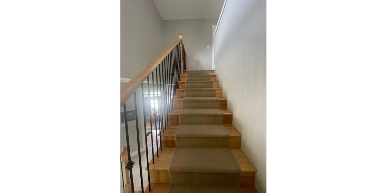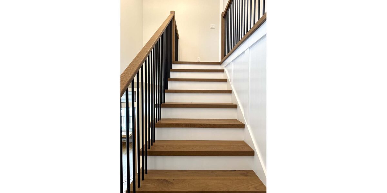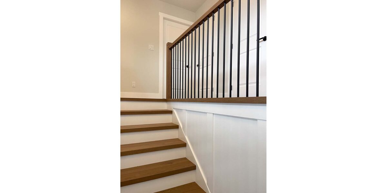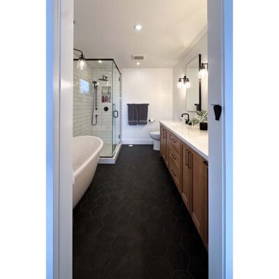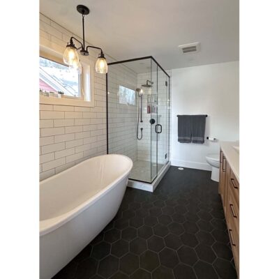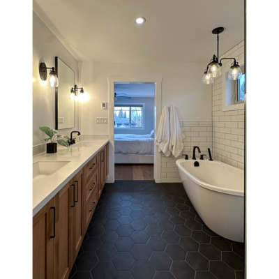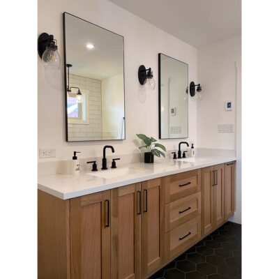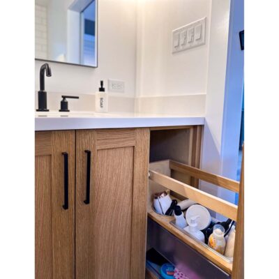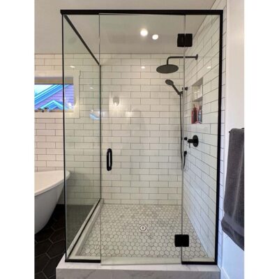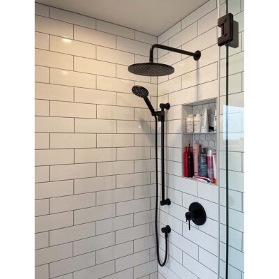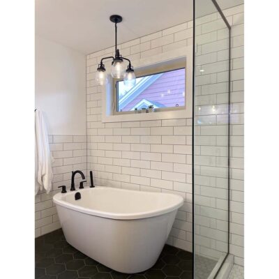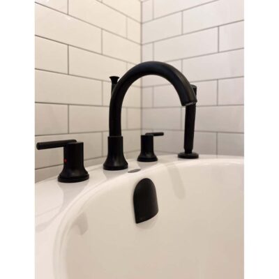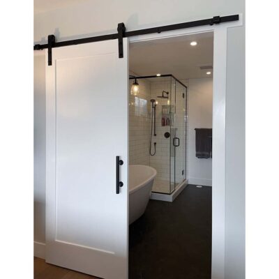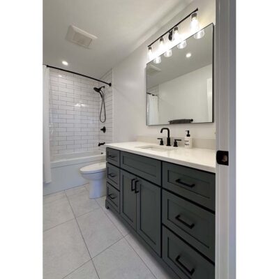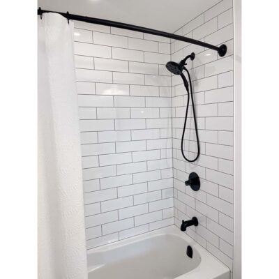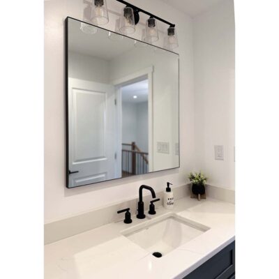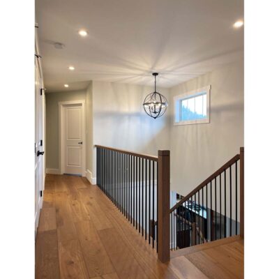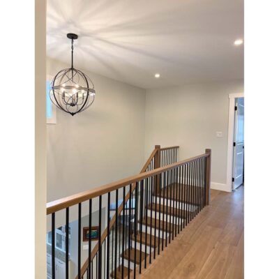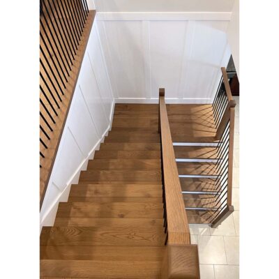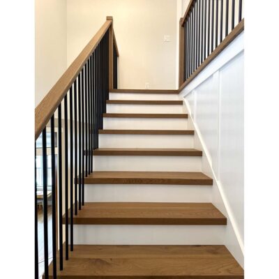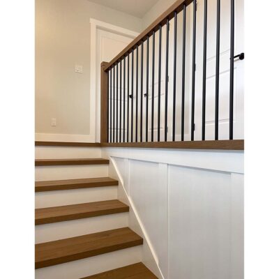Modern Revival
This family home underwent a stunning transformation to align with the owners’ modern design preferences. The original ensuite lacked functionality, featuring only one sink and a rarely used makeup vanity. The revamped ensuite now boasts a fir shaker vanity with double sinks and improved storage solutions, enhancing daily usability. The overall design is warm and contemporary, with a new freestanding bathtub and stylish lighting fixtures elevating the space. Classic white subway tiles and fresh paint brighten up the room, while black hexagon floor tiles add depth and a subtle, sophisticated pattern.
The main bathroom underwent a similar transformation, receiving upgraded tiling, lighting, and plumbing fixtures. The new vanity and slim framed mirror harmonize the design, creating a more cohesive look that aligns with the owners’ taste.
Throughout the upper floor, the original narrow-plank hardwood was upgraded to a wide-plank engineered wood with a more uniform colour tone. The new flooring extends down the staircase, which now features a custom metal railing and wainscoting. Removing a half-wall in the upper hallway and replacing it with a railing has made the space feel larger and more open, improving the sightlines between the main and upper floors. A striking statement light fixture in the stairwell serves as a focal point, visually expanding the space once again. To complement the new flooring and fixtures, doors and door hardware throughout the upper floor were also replaced, enhancing the overall modern aesthetic of the home.

