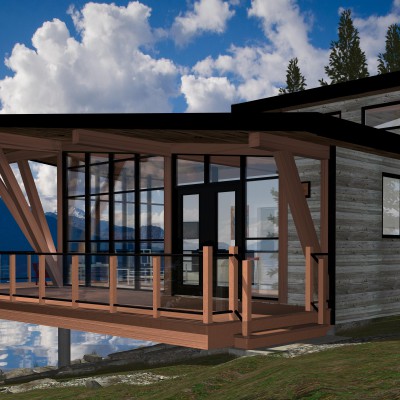
Ready Made House Design / Floor Plans
We have spent the last few years developing a variety of house designs and floor plans including modern cabins, two storey duplexes in both a modern and classic style, full size family homes, and larger cottage style homes. All of…
