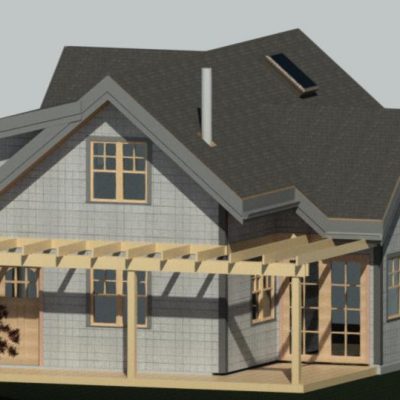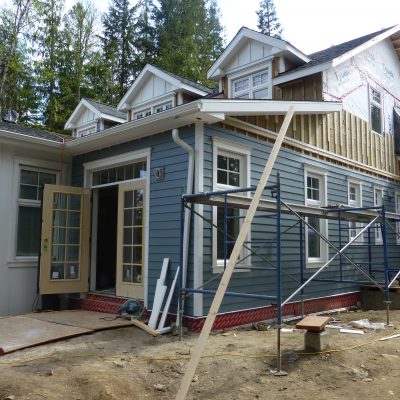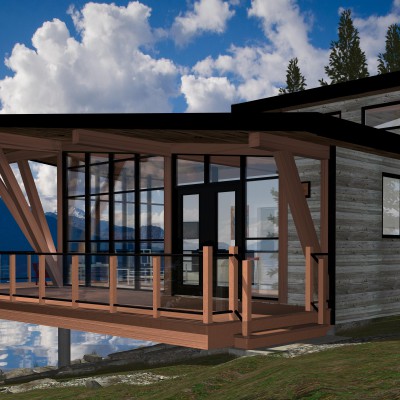
BC Step Code
The Step Code is a new BC provincial standard that provides an incremental and consistent approach to achieve energy efficient construction. Ultimately the goal is to have all new buildings be net zero energy by 2032. They divided it into 5 steps,…




